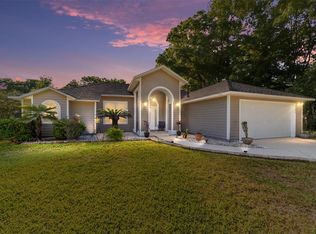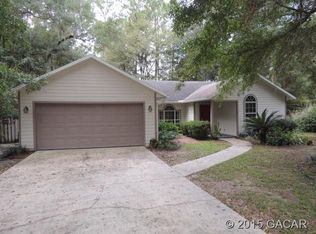Sold for $320,000 on 07/03/25
$320,000
6217 SW 86th Way, Gainesville, FL 32608
3beds
1,644sqft
Single Family Residence
Built in 2003
0.37 Acres Lot
$320,200 Zestimate®
$195/sqft
$2,306 Estimated rent
Home value
$320,200
$301,000 - $339,000
$2,306/mo
Zestimate® history
Loading...
Owner options
Explore your selling options
What's special
One or more photo(s) has been virtually staged. Price Improvement! Welcome HOME to Hickory Forest! Nestled at the end of a quiet cul-de-sac on nearly half an acre, this beautifully maintained 3-bedroom, 2-bathroom home offers the perfect blend of space, comfort, and location in one of SW Gainesville’s most desirable neighborhoods. Step inside to discover a bright and inviting floor plan filled with natural light. The expansive kitchen features stainless steel appliances, ample counter space, and generous cabinetry—perfect for both cooking and entertaining. A cozy eat-in breakfast nook offers a casual dining option with a view of the serene backyard. Enjoy gatherings in the spacious family room, complete with a charming wood-burning fireplace, or relax in the enclosed Florida room overlooking the huge, private backyard—ideal for outdoor entertaining, gardening, or simply unwinding. The primary bedroom provides a peaceful retreat, while the additional bedrooms are well-sized and versatile. New carpet in the bedrooms and updated vinyl flooring in the bathrooms and utility room add modern touches throughout. With a brand new roof, this home is move-in ready and offers peace of mind for years to come. Located in the established Hickory Forest community, you'll enjoy access to great neighborhood amenities and be just minutes from local shopping, dining, parks, I-75, the University of Florida, and more. Don’t miss this rare opportunity to own a home that combines privacy, space, and an unbeatable location—schedule your private showing today!
Zillow last checked: 8 hours ago
Listing updated: July 06, 2025 at 07:08am
Listing Provided by:
Mark Gajda 352-226-6493,
PEPINE REALTY 352-226-8474,
Betsy Pepine 352-226-8474,
PEPINE REALTY
Bought with:
Craig Wilburn, 3022114
REAL BROKER, LLC
Lauren Brown, 3511344
REAL BROKER, LLC
Source: Stellar MLS,MLS#: GC529834 Originating MLS: Gainesville-Alachua
Originating MLS: Gainesville-Alachua

Facts & features
Interior
Bedrooms & bathrooms
- Bedrooms: 3
- Bathrooms: 2
- Full bathrooms: 2
Primary bedroom
- Features: Walk-In Closet(s)
- Level: First
Kitchen
- Level: First
Living room
- Level: First
Heating
- Central, Natural Gas
Cooling
- Central Air
Appliances
- Included: Cooktop, Dryer, Microwave, Range, Refrigerator, Washer
- Laundry: Inside, Laundry Room
Features
- Ceiling Fan(s), Eating Space In Kitchen, Open Floorplan, Primary Bedroom Main Floor, Thermostat, Walk-In Closet(s)
- Flooring: Carpet, Laminate, Linoleum, Luxury Vinyl
- Doors: French Doors
- Has fireplace: Yes
- Fireplace features: Living Room, Wood Burning
Interior area
- Total structure area: 2,367
- Total interior livable area: 1,644 sqft
Property
Parking
- Total spaces: 2
- Parking features: Driveway, Garage Door Opener
- Attached garage spaces: 2
- Has uncovered spaces: Yes
Features
- Levels: One
- Stories: 1
- Patio & porch: Covered, Enclosed, Rear Porch
- Exterior features: Irrigation System, Private Mailbox, Sidewalk
- Has view: Yes
- View description: Garden
Lot
- Size: 0.37 Acres
- Features: Cleared, Cul-De-Sac, In County, Level
- Residential vegetation: Mature Landscaping
Details
- Parcel number: 07054200068
- Zoning: R-1A
- Special conditions: None
Construction
Type & style
- Home type: SingleFamily
- Architectural style: Contemporary
- Property subtype: Single Family Residence
Materials
- Cement Siding
- Foundation: Slab
- Roof: Shingle
Condition
- Completed
- New construction: No
- Year built: 2003
Details
- Builder name: KEITH HOLDER BUILDERS INC
Utilities & green energy
- Sewer: Public Sewer
- Water: Public
- Utilities for property: BB/HS Internet Available, Cable Available, Electricity Connected, Natural Gas Available, Public, Sewer Connected, Underground Utilities, Water Connected
Community & neighborhood
Community
- Community features: Clubhouse, Deed Restrictions, Playground, Pool, Sidewalks, Tennis Court(s)
Location
- Region: Gainesville
- Subdivision: HICKORY FOREST
HOA & financial
HOA
- Has HOA: Yes
- HOA fee: $43 monthly
- Amenities included: Clubhouse, Playground, Pool, Tennis Court(s)
- Association name: Tom Eaton
- Association phone: 352-339-9811
Other fees
- Pet fee: $0 monthly
Other financial information
- Total actual rent: 0
Other
Other facts
- Listing terms: Cash,Conventional,FHA,VA Loan
- Ownership: Fee Simple
- Road surface type: Paved
Price history
| Date | Event | Price |
|---|---|---|
| 7/3/2025 | Sold | $320,000-5.9%$195/sqft |
Source: | ||
| 6/16/2025 | Pending sale | $340,000$207/sqft |
Source: | ||
| 6/14/2025 | Price change | $340,000-2.9%$207/sqft |
Source: | ||
| 5/20/2025 | Price change | $349,999-2.2%$213/sqft |
Source: | ||
| 5/8/2025 | Price change | $358,000-1.9%$218/sqft |
Source: | ||
Public tax history
| Year | Property taxes | Tax assessment |
|---|---|---|
| 2024 | $3,388 +5.4% | $174,758 +3% |
| 2023 | $3,214 +4.5% | $169,668 +3% |
| 2022 | $3,074 +2.5% | $164,726 +3% |
Find assessor info on the county website
Neighborhood: 32608
Nearby schools
GreatSchools rating
- 6/10Kimball Wiles Elementary SchoolGrades: PK-5Distance: 1.4 mi
- 7/10Kanapaha Middle SchoolGrades: 6-8Distance: 1.1 mi
- 6/10F. W. Buchholz High SchoolGrades: 5,9-12Distance: 6 mi
Schools provided by the listing agent
- Elementary: Kimball Wiles Elementary School-AL
- Middle: Kanapaha Middle School-AL
- High: F. W. Buchholz High School-AL
Source: Stellar MLS. This data may not be complete. We recommend contacting the local school district to confirm school assignments for this home.

Get pre-qualified for a loan
At Zillow Home Loans, we can pre-qualify you in as little as 5 minutes with no impact to your credit score.An equal housing lender. NMLS #10287.
Sell for more on Zillow
Get a free Zillow Showcase℠ listing and you could sell for .
$320,200
2% more+ $6,404
With Zillow Showcase(estimated)
$326,604
