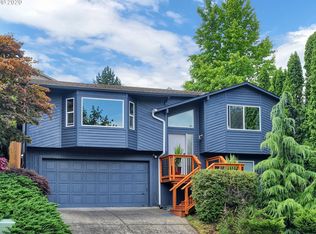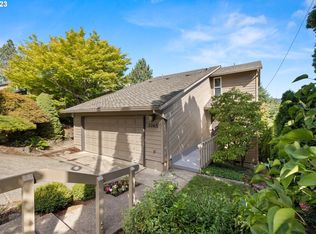Sold
$783,000
6217 SW 33rd Pl, Portland, OR 97239
3beds
2,808sqft
Residential, Single Family Residence
Built in 1982
5,227.2 Square Feet Lot
$760,400 Zestimate®
$279/sqft
$4,841 Estimated rent
Home value
$760,400
$700,000 - $829,000
$4,841/mo
Zestimate® history
Loading...
Owner options
Explore your selling options
What's special
Stunning views of the West Hills and centrally located between Hillsdale, Multnomah Village and Gabriel Park! Vaulted ceilings combined with expansive windows harness the natural lighting and sweeping views. The main level also includes a circular flow, perfect for entertaining. Step out into the low-maintenance backyard, which has a beautiful deck that is private and shaded to keep cool in the summertime (plus, home has AC). Upstairs features a primary bedroom with en-suite bathroom, vaulted ceilings and separate deck! The basement offers a place to chill, and has been used as a bonus room with movie theater. With a dedicated exterior entry, second kitchen set-up and full bathroom, the basement could be ideal for multi-generational living or used as a rental option-ADU potential. Don’t miss out on this opportunity and beautiful home! [Home Energy Score = 2. HES Report at https://rpt.greenbuildingregistry.com/hes/OR10231409]
Zillow last checked: 8 hours ago
Listing updated: September 04, 2024 at 03:58am
Listed by:
Joe Kennedy 503-704-4898,
Windermere Realty Trust
Bought with:
Eric Hagstette, 200409215
Inhabit Real Estate
Source: RMLS (OR),MLS#: 24371658
Facts & features
Interior
Bedrooms & bathrooms
- Bedrooms: 3
- Bathrooms: 4
- Full bathrooms: 3
- Partial bathrooms: 1
- Main level bathrooms: 1
Primary bedroom
- Features: Deck, Ensuite, Vaulted Ceiling, Walkin Closet, Wallto Wall Carpet
- Level: Upper
- Area: 256
- Dimensions: 16 x 16
Bedroom 2
- Features: Closet, Wallto Wall Carpet
- Level: Upper
- Area: 144
- Dimensions: 12 x 12
Bedroom 3
- Features: Closet, Wallto Wall Carpet
- Level: Upper
- Area: 99
- Dimensions: 11 x 9
Dining room
- Level: Main
- Area: 132
- Dimensions: 12 x 11
Family room
- Features: Fireplace, Wallto Wall Carpet
- Level: Main
- Area: 270
- Dimensions: 18 x 15
Kitchen
- Features: Builtin Range, Dishwasher, Hardwood Floors, Pantry, Double Oven, Free Standing Refrigerator, Quartz
- Level: Main
- Area: 120
- Width: 10
Living room
- Features: Fireplace, Vaulted Ceiling, Wallto Wall Carpet
- Level: Main
- Area: 418
- Dimensions: 22 x 19
Heating
- Forced Air 95 Plus, Fireplace(s)
Cooling
- Central Air
Appliances
- Included: Built-In Range, Dishwasher, Disposal, Double Oven, Free-Standing Refrigerator, Gas Appliances, Stainless Steel Appliance(s), Washer/Dryer, Free-Standing Range, Gas Water Heater
- Laundry: Laundry Room
Features
- Quartz, Vaulted Ceiling(s), Closet, Pantry, Walk-In Closet(s)
- Flooring: Hardwood, Wall to Wall Carpet
- Windows: Aluminum Frames, Double Pane Windows
- Basement: Exterior Entry,Finished,Full
- Number of fireplaces: 2
- Fireplace features: Wood Burning
Interior area
- Total structure area: 2,808
- Total interior livable area: 2,808 sqft
Property
Parking
- Total spaces: 2
- Parking features: Driveway, On Street, Garage Door Opener, Attached
- Attached garage spaces: 2
- Has uncovered spaces: Yes
Accessibility
- Accessibility features: Builtin Lighting, Garage On Main, Walkin Shower, Accessibility
Features
- Levels: Tri Level
- Stories: 3
- Patio & porch: Deck, Porch
- Exterior features: Yard, Exterior Entry
- Has view: Yes
- View description: Territorial, Trees/Woods
Lot
- Size: 5,227 sqft
- Features: On Busline, SqFt 5000 to 6999
Details
- Additional structures: SeparateLivingQuartersApartmentAuxLivingUnit
- Parcel number: R170148
Construction
Type & style
- Home type: SingleFamily
- Property subtype: Residential, Single Family Residence
Materials
- Wood Siding
- Foundation: Concrete Perimeter
- Roof: Composition
Condition
- Resale
- New construction: No
- Year built: 1982
Utilities & green energy
- Gas: Gas
- Sewer: Public Sewer
- Water: Public
Community & neighborhood
Security
- Security features: Security Lights
Location
- Region: Portland
- Subdivision: Hayhurst
Other
Other facts
- Listing terms: Cash,Conventional,FHA,VA Loan
- Road surface type: Paved
Price history
| Date | Event | Price |
|---|---|---|
| 8/30/2024 | Sold | $783,000+1%$279/sqft |
Source: | ||
| 8/7/2024 | Pending sale | $775,000$276/sqft |
Source: | ||
| 7/26/2024 | Listed for sale | $775,000+112.3%$276/sqft |
Source: | ||
| 6/29/2012 | Sold | $365,000-2.6%$130/sqft |
Source: | ||
| 5/15/2012 | Price change | $374,9000%$134/sqft |
Source: Summa Real Estate Group #11382846 | ||
Public tax history
| Year | Property taxes | Tax assessment |
|---|---|---|
| 2025 | $12,803 +3.7% | $475,600 +3% |
| 2024 | $12,343 +4% | $461,750 +3% |
| 2023 | $11,868 +2.2% | $448,310 +3% |
Find assessor info on the county website
Neighborhood: Hayhurst
Nearby schools
GreatSchools rating
- 9/10Hayhurst Elementary SchoolGrades: K-8Distance: 0.9 mi
- 8/10Ida B. Wells-Barnett High SchoolGrades: 9-12Distance: 1 mi
- 6/10Gray Middle SchoolGrades: 6-8Distance: 0.5 mi
Schools provided by the listing agent
- Elementary: Hayhurst
- Middle: Robert Gray
- High: Ida B Wells
Source: RMLS (OR). This data may not be complete. We recommend contacting the local school district to confirm school assignments for this home.
Get a cash offer in 3 minutes
Find out how much your home could sell for in as little as 3 minutes with a no-obligation cash offer.
Estimated market value
$760,400
Get a cash offer in 3 minutes
Find out how much your home could sell for in as little as 3 minutes with a no-obligation cash offer.
Estimated market value
$760,400

