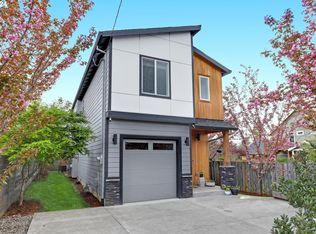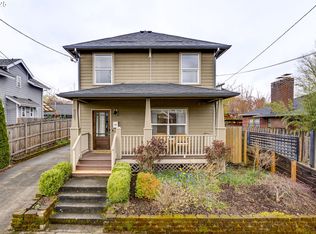Remodeled 2+ Bedroom Woodlawn Ranch Home w/Lots of Curb Appeal - This home is a win win win! Stunning remodeled ranch home in coveted Woodlawn location featuring: -Beautiful oak hardwoods on main, carpeted lower level -Bright open living room with large picture window and wood burning fireplace with tile surround -Gorgeous remodeled kitchen with all the bells and whistles: stainless steel appliances, granite counters, dishwasher, built-in microwave, flat top electric stove, and dining area -Remodeled basement featuring large family/entertainment and separate bonus room -Laundry room with washer/dryer* (not warrantied for repair) -Beautiful private backyard oasis retreat with large patio and gorgeous landscaping -Fantastic close-in location: walk to brewpubs, restaurants, cafes, and shops nearby in the Dekum Triangle, NE Killingsworth, and Alberta Arts -Blocks to Woodlawn Park and Alberta Park -Sorry No Pets *Please note: this home is not ADA compliant. **Per the new City of Portland law, we cannot accept applications for this property until 4:30pm on Thursday, October 1st. Any application submitted before that day and time will be considered received at 12:30am on Friday, October 2nd as an 8 hour penalty. (RLNE2776772)
This property is off market, which means it's not currently listed for sale or rent on Zillow. This may be different from what's available on other websites or public sources.

