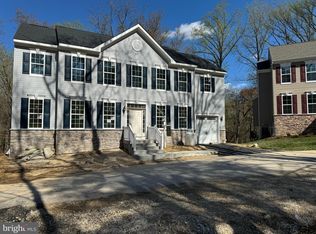Sold for $765,000 on 05/17/23
$765,000
6217 Hunters Hollow Rd, Elkridge, MD 21075
4beds
3,116sqft
Single Family Residence
Built in 2022
7,254 Square Feet Lot
$809,100 Zestimate®
$246/sqft
$3,755 Estimated rent
Home value
$809,100
$769,000 - $850,000
$3,755/mo
Zestimate® history
Loading...
Owner options
Explore your selling options
What's special
Patuxent home boasts 4 bedrooms and 3 1/2 baths. Large open gourmet kitchen with island adjacent to family room with cozy gas fireplace. Kitchen has standard stainless steel appliances and quartz counters with 42 inch white maple cabinets. . Meadowridge View will showcase 8 new Burkard homes. Homesite abuts open space mature woods to rear and side of property . Buyers can visit our finished model at 5000 Christine Marie Ct. across from Atholton High School in Columbia, MD by appointment.
Zillow last checked: 8 hours ago
Listing updated: May 23, 2023 at 09:15am
Listed by:
Paul Legnard 240-375-4108,
The Pinnacle Real Estate Co.
Bought with:
Babatunde Ojajuni, 654968
Primetime Realty, LLC
Source: Bright MLS,MLS#: MDHW2016864
Facts & features
Interior
Bedrooms & bathrooms
- Bedrooms: 4
- Bathrooms: 4
- Full bathrooms: 3
- 1/2 bathrooms: 1
- Main level bathrooms: 1
Basement
- Description: Percent Finished: 0.0
- Area: 1600
Heating
- Programmable Thermostat, Forced Air, ENERGY STAR Qualified Equipment, Propane
Cooling
- Central Air, ENERGY STAR Qualified Equipment, Programmable Thermostat, Natural Gas
Appliances
- Included: Dishwasher, Disposal, ENERGY STAR Qualified Refrigerator, Exhaust Fan, Microwave, Oven/Range - Gas, Refrigerator, Water Heater, Electric Water Heater
- Laundry: Upper Level, Laundry Room, Mud Room
Features
- Attic, Family Room Off Kitchen, Kitchen Island, Dining Area, Eat-in Kitchen, Primary Bath(s), Chair Railings, Upgraded Countertops, Crown Molding, Open Floorplan, 9'+ Ceilings, 2 Story Ceilings, Dry Wall
- Flooring: Carpet, Ceramic Tile, Hardwood, Wood
- Doors: ENERGY STAR Qualified Doors, Sliding Glass
- Windows: Double Pane Windows, Energy Efficient, Low Emissivity Windows, Screens, Vinyl Clad
- Basement: Rear Entrance,Exterior Entry,Full,Partially Finished,Sump Pump,Walk-Out Access
- Number of fireplaces: 1
Interior area
- Total structure area: 4,116
- Total interior livable area: 3,116 sqft
- Finished area above ground: 2,516
- Finished area below ground: 600
Property
Parking
- Total spaces: 4
- Parking features: Garage Faces Front, Garage Door Opener, Driveway, Attached
- Attached garage spaces: 2
- Uncovered spaces: 2
Accessibility
- Accessibility features: None
Features
- Levels: Three
- Stories: 3
- Exterior features: Street Lights
- Pool features: None
Lot
- Size: 7,254 sqft
- Features: Backs - Open Common Area, Flag Lot, No Thru Street, Backs to Trees, Wooded, Sandy
Details
- Additional structures: Above Grade, Below Grade
- Parcel number: 1401602393
- Zoning: R4
- Special conditions: Standard
Construction
Type & style
- Home type: SingleFamily
- Architectural style: Colonial
- Property subtype: Single Family Residence
Materials
- Vinyl Siding, Stone
- Foundation: Passive Radon Mitigation, Slab, Concrete Perimeter
- Roof: Asphalt,Fiberglass
Condition
- Excellent
- New construction: Yes
- Year built: 2022
- Major remodel year: 2022
Details
- Builder model: Patuxent
- Builder name: BURKARD HOMES
Utilities & green energy
- Sewer: Public Sewer
- Water: Public
- Utilities for property: Underground Utilities, Cable Available, Fiber Optic
Green energy
- Energy efficient items: Appliances, Construction, Lighting, HVAC
- Water conservation: Low-Flow Fixtures
Community & neighborhood
Location
- Region: Elkridge
- Subdivision: Meadowridge Landing
HOA & financial
HOA
- Has HOA: Yes
- HOA fee: $500 annually
- Amenities included: None
- Services included: Common Area Maintenance, Road Maintenance
- Association name: MEADOWRIDGE VIEW HOA
Other
Other facts
- Listing agreement: Exclusive Agency
- Listing terms: FHA,Cash,VA Loan,Conventional
- Ownership: Fee Simple
- Road surface type: Black Top
Price history
| Date | Event | Price |
|---|---|---|
| 5/17/2023 | Sold | $765,000$246/sqft |
Source: | ||
| 4/15/2023 | Pending sale | $765,000$246/sqft |
Source: | ||
| 3/20/2023 | Price change | $765,000-1.9%$246/sqft |
Source: | ||
| 1/10/2023 | Price change | $779,990-1.3%$250/sqft |
Source: | ||
| 9/20/2022 | Price change | $789,990-1.3%$254/sqft |
Source: | ||
Public tax history
| Year | Property taxes | Tax assessment |
|---|---|---|
| 2025 | -- | $763,833 +8.3% |
| 2024 | $7,942 +9% | $705,367 +9% |
| 2023 | $7,284 +546.3% | $646,900 +546.3% |
Find assessor info on the county website
Neighborhood: 21075
Nearby schools
GreatSchools rating
- 7/10Bellows Spring Elementary SchoolGrades: PK-5Distance: 0.4 mi
- 7/10Mayfield Woods Middle SchoolGrades: 6-8Distance: 0.6 mi
- 5/10Long Reach High SchoolGrades: 9-12Distance: 1.7 mi
Schools provided by the listing agent
- Elementary: Bellows Spring
- Middle: Mayfield Woods
- High: Long Reach
- District: Howard County Public School System
Source: Bright MLS. This data may not be complete. We recommend contacting the local school district to confirm school assignments for this home.

Get pre-qualified for a loan
At Zillow Home Loans, we can pre-qualify you in as little as 5 minutes with no impact to your credit score.An equal housing lender. NMLS #10287.
Sell for more on Zillow
Get a free Zillow Showcase℠ listing and you could sell for .
$809,100
2% more+ $16,182
With Zillow Showcase(estimated)
$825,282