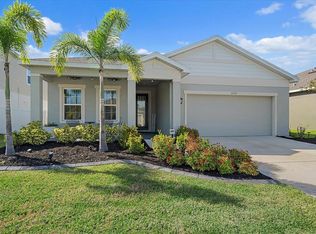Sold for $439,000 on 03/28/25
$439,000
6217 116th Ave E, Parrish, FL 34219
3beds
1,808sqft
Single Family Residence
Built in 2023
6,935 Square Feet Lot
$423,200 Zestimate®
$243/sqft
$2,440 Estimated rent
Home value
$423,200
$389,000 - $461,000
$2,440/mo
Zestimate® history
Loading...
Owner options
Explore your selling options
What's special
Welcome to this beautiful home in The Retreat at Willow Bend right in the heart of Parrish. This Baymont model has a thoughtfully designed floorpan including 3 bedrooms, 2 full bathrooms, a home office/flex room, as well as an open concept living room, dinette, and kitchen with large island. Upon entering the home you'll find 2 bedrooms, a full bath with a tub/shower combo, and the interior laundry. Heading down the hall from the foyer, you'll find the generous sized home office with double doors. Upon entering the living room you'll enjoy the open concept feel that seamlessly blends with the kitchen and dinette area, perfect for everyday living and entertaining. From the kitchen through the sliders onto the covered lanai, you'll enjoy gorgeous views of the pond and the ability to catch the amazing sunsets to the west! The primary bedroom with en-suite and generously sized walk-in-closet is located in the rear of the home providing additional privacy and separation from the front rooms. This location provides its residents with a blend of suburban tranquility all while having easy access to 301, 75, and Ft. Hamer Rd. The community includes a pool, community mailboxes, a basketball court, pickleball court, & walking trails/sidewalks. Convenient access to all of the local shopping, dining, Palmetto, Lakewood Ranch, Sarasota & Tampa airports, Tampa, Clearwater, the gulf coast beaches, the mall at UTC, and so much more! Don't miss your opportunity to call this one home, schedule your showing today! The property is being sold partially furnished, please inquire for list of inclusions.
Zillow last checked: 8 hours ago
Listing updated: March 31, 2025 at 04:21am
Listing Provided by:
Stacey Bauer 941-529-1048,
ROBERT SLACK LLC 352-229-1187
Bought with:
Cheri Mazan Castro, 3365934
KELLER WILLIAMS ON THE WATER
Source: Stellar MLS,MLS#: A4637017 Originating MLS: Ocala - Marion
Originating MLS: Ocala - Marion

Facts & features
Interior
Bedrooms & bathrooms
- Bedrooms: 3
- Bathrooms: 2
- Full bathrooms: 2
Primary bedroom
- Features: Walk-In Closet(s)
- Level: First
- Area: 195 Square Feet
- Dimensions: 13x15
Bedroom 2
- Features: Built-in Closet
- Level: First
- Area: 144.48 Square Feet
- Dimensions: 11.2x12.9
Bedroom 3
- Features: Built-in Closet
- Level: First
- Area: 143 Square Feet
- Dimensions: 11x13
Primary bathroom
- Features: Linen Closet
- Level: First
- Area: 110.21 Square Feet
- Dimensions: 10.3x10.7
Bathroom 2
- Features: Linen Closet
- Level: First
- Area: 56 Square Feet
- Dimensions: 7x8
Dinette
- Level: First
- Area: 79.8 Square Feet
- Dimensions: 8.4x9.5
Foyer
- Level: First
- Area: 391 Square Feet
- Dimensions: 17x23
Kitchen
- Features: Pantry
- Level: First
- Area: 131.1 Square Feet
- Dimensions: 9.5x13.8
Living room
- Level: First
- Area: 330 Square Feet
- Dimensions: 15x22
Office
- Level: First
- Area: 130 Square Feet
- Dimensions: 10x13
Heating
- Electric
Cooling
- Central Air
Appliances
- Included: Dishwasher, Dryer, Electric Water Heater, Microwave, Range, Washer
- Laundry: Inside, Laundry Room
Features
- Ceiling Fan(s), Open Floorplan, Primary Bedroom Main Floor, Walk-In Closet(s)
- Flooring: Carpet, Luxury Vinyl
- Doors: Sliding Doors
- Has fireplace: No
Interior area
- Total structure area: 2,391
- Total interior livable area: 1,808 sqft
Property
Parking
- Total spaces: 2
- Parking features: Garage - Attached
- Attached garage spaces: 2
Features
- Levels: One
- Stories: 1
- Exterior features: Irrigation System, Sidewalk
- Has view: Yes
- View description: Pond
- Has water view: Yes
- Water view: Pond
Lot
- Size: 6,935 sqft
- Features: Level, Sidewalk
Details
- Parcel number: 470412009
- Zoning: RESIDENTIA
- Special conditions: None
Construction
Type & style
- Home type: SingleFamily
- Property subtype: Single Family Residence
Materials
- Block, Stucco
- Foundation: Slab
- Roof: Shingle
Condition
- New construction: No
- Year built: 2023
Utilities & green energy
- Sewer: Public Sewer
- Water: Public
- Utilities for property: Cable Available, Electricity Connected
Community & neighborhood
Community
- Community features: Community Mailbox, Deed Restrictions, Golf Carts OK, Playground, Pool, Sidewalks
Location
- Region: Parrish
- Subdivision: WILLOW BEND PH IV
HOA & financial
HOA
- Has HOA: Yes
- HOA fee: $100 monthly
- Amenities included: Basketball Court, Pickleball Court(s), Playground, Pool, Trail(s)
- Services included: Community Pool, Reserve Fund, Pool Maintenance, Recreational Facilities
- Association name: Greenacre/ Jeff Witt
Other fees
- Pet fee: $0 monthly
Other financial information
- Total actual rent: 0
Other
Other facts
- Listing terms: Cash,Conventional,FHA,VA Loan
- Ownership: Fee Simple
- Road surface type: Asphalt
Price history
| Date | Event | Price |
|---|---|---|
| 3/28/2025 | Sold | $439,000$243/sqft |
Source: | ||
| 2/4/2025 | Pending sale | $439,000$243/sqft |
Source: | ||
| 1/30/2025 | Listed for sale | $439,000+8.3%$243/sqft |
Source: | ||
| 10/2/2023 | Sold | $405,300+347.3%$224/sqft |
Source: Public Record | ||
| 5/9/2023 | Sold | $90,602$50/sqft |
Source: Public Record | ||
Public tax history
| Year | Property taxes | Tax assessment |
|---|---|---|
| 2024 | $4,039 +602.1% | $315,277 +672.7% |
| 2023 | $575 | $40,800 |
Find assessor info on the county website
Neighborhood: 34219
Nearby schools
GreatSchools rating
- 4/10Parrish Community High SchoolGrades: Distance: 0.9 mi
- 4/10Buffalo Creek Middle SchoolGrades: 6-8Distance: 3.1 mi
- 6/10Virgil Mills Elementary SchoolGrades: PK-5Distance: 3.1 mi
Get a cash offer in 3 minutes
Find out how much your home could sell for in as little as 3 minutes with a no-obligation cash offer.
Estimated market value
$423,200
Get a cash offer in 3 minutes
Find out how much your home could sell for in as little as 3 minutes with a no-obligation cash offer.
Estimated market value
$423,200
