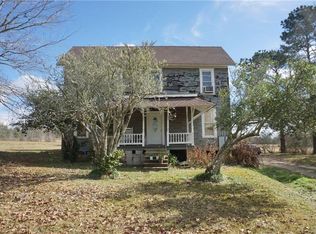Solid all brick well maintained home with lots of potential offers extra large 2 car carport, 2.92 manicured acres, and minutes
from I-55 / Amite.
Sold
Price Unknown
62165 Bennett Rd, Roseland, LA 70456
3beds
1,830sqft
SingleFamily
Built in 1983
2.9 Acres Lot
$199,000 Zestimate®
$--/sqft
$1,693 Estimated rent
Home value
$199,000
$167,000 - $237,000
$1,693/mo
Zestimate® history
Loading...
Owner options
Explore your selling options
What's special
Facts & features
Interior
Bedrooms & bathrooms
- Bedrooms: 3
- Bathrooms: 3
- Full bathrooms: 2
- 1/2 bathrooms: 1
Heating
- Other
Cooling
- Central
Appliances
- Included: Microwave, Range / Oven, Washer
Features
- Ceiling Fan(s)
- Attic: Pull Down Stairs
- Fireplace features: Wood Burning
Interior area
- Total interior livable area: 1,830 sqft
Property
Parking
- Total spaces: 2
- Parking features: Carport, Garage - Attached
Features
- Patio & porch: Concrete
- Exterior features: Brick
Lot
- Size: 2.90 Acres
- Features: 1-5 Acres
Details
- Parcel number: 3555704
Construction
Type & style
- Home type: SingleFamily
- Architectural style: Traditional
Materials
- Roof: Other
Condition
- Resale, All Original
- Year built: 1983
Utilities & green energy
- Sewer: Treatment Plant
- Water: Public
Community & neighborhood
Location
- Region: Roseland
Other
Other facts
- WaterSource: Public
- Appliances: Dishwasher, Double Oven, Microwave, Cooktop
- FireplaceYN: true
- InteriorFeatures: Ceiling Fan(s)
- Roof: Shingle
- AttachedGarageYN: true
- CarportYN: true
- HeatingYN: true
- CoolingYN: true
- FireplaceFeatures: Wood Burning
- FoundationDetails: Slab
- RoomsTotal: 8
- ConstructionMaterials: Brick
- ArchitecturalStyle: Traditional
- Cooling: Central Air Conditioning, One
- ParkingFeatures: Carport, Attached
- Heating: Central, One
- Attic: Pull Down Stairs
- PatioAndPorchFeatures: Concrete
- Sewer: Treatment Plant
- PropertyCondition: Resale, All Original
- LotFeatures: 1-5 Acres
- StructureType: Single Family - Detached
Price history
| Date | Event | Price |
|---|---|---|
| 8/26/2025 | Sold | -- |
Source: Public Record Report a problem | ||
| 3/31/2025 | Price change | $225,000-18.2%$123/sqft |
Source: | ||
| 2/10/2025 | Listed for sale | $275,000+71.9%$150/sqft |
Source: | ||
| 6/12/2019 | Sold | -- |
Source: | ||
| 3/27/2019 | Pending sale | $160,000$87/sqft |
Source: LATTER & BLUM CLASSIC HOMES #2189127 Report a problem | ||
Public tax history
| Year | Property taxes | Tax assessment |
|---|---|---|
| 2024 | $351 -7.4% | $11,151 -4% |
| 2023 | $379 -0.1% | $11,619 |
| 2022 | $379 +0% | $11,619 |
Find assessor info on the county website
Neighborhood: 70456
Nearby schools
GreatSchools rating
- 2/10West Side Middle SchoolGrades: 5-8Distance: 2.7 mi
- 4/10Amite High SchoolGrades: 9-12Distance: 3.2 mi
- 4/10Amite Elementary Magnet SchoolGrades: PK-4Distance: 3.3 mi
