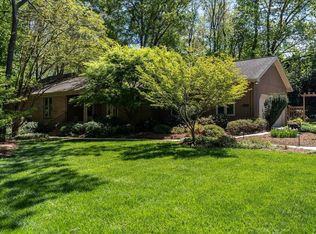Sold for $750,000
$750,000
6216 Woodmark Trl, Raleigh, NC 27606
3beds
2,683sqft
Single Family Residence, Residential
Built in 1981
1.49 Acres Lot
$735,600 Zestimate®
$280/sqft
$3,561 Estimated rent
Home value
$735,600
$699,000 - $772,000
$3,561/mo
Zestimate® history
Loading...
Owner options
Explore your selling options
What's special
Welcome to Your Backyard Bliss at 6216 Woodmark Trail! Dive into the lifestyle you've been dreaming of—literally. This beautifully maintained home is tucked away in the highly desirable Penny Road area, perfectly positioned between the best of Downtown Raleigh and Cary. Whether you're commuting, dining, or heading out for weekend adventures, you'll love being right in the middle of it all. But let's talk about where you'll really want to spend your time: outside. This home boasts a sparkling in-ground pool, expansive patio, and a huge backyard that feels more like a private retreat than a suburban lot. Host summer BBQs, throw unforgettable pool parties, or just enjoy a quiet morning coffee while soaking in the peace of your surroundings. There's room to roam, room to garden, and room to grow. Love your toys or need workshop space? You're covered—with 4 garage spaces total, including a 2-car attached garage and a 2-car detached garage, there's room for cars, hobbies, gear, and more. Inside, the layout is just as inviting. Lives like a four bedroom home with bonus. Natural light pours through large windows, and the living spaces flow effortlessly from the cozy living room to the dining area that's perfect for everything from takeout to Thanksgiving. The kitchen is ready for action, with plenty of counter space and storage for the home chef—or aspiring one. The primary suite is located on the main floor, offering convenient, one-level living. Upstairs, you'll find a second potential primary suite, making this home a smart choice for multi-generational living or long-term guests. Whether you're relaxing poolside, hosting friends, or just enjoying the peaceful vibes of the neighborhood, 6216 Woodmark Trail offers a rare blend of convenience, charm, and outdoor living that's hard to find in today's market. Don't just buy a house—make a splash with this one.
Zillow last checked: 8 hours ago
Listing updated: October 28, 2025 at 12:57am
Listed by:
Annette Holt 919-810-2203,
Compass -- Cary,
Davis Holt 919-810-2188,
Compass -- Cary
Bought with:
Anna Powell, 290926
EXP Realty LLC
Melissa Enders, 261502
EXP Realty LLC
Source: Doorify MLS,MLS#: 10087689
Facts & features
Interior
Bedrooms & bathrooms
- Bedrooms: 3
- Bathrooms: 4
- Full bathrooms: 4
Heating
- Forced Air, Heat Pump
Cooling
- Ceiling Fan(s), Central Air, Heat Pump
Appliances
- Included: Cooktop, Dishwasher, Electric Oven, Electric Water Heater, Refrigerator
- Laundry: Laundry Closet, Lower Level
Features
- Ceiling Fan(s), Dining L, Eat-in Kitchen, Master Downstairs, Second Primary Bedroom, Walk-In Closet(s)
- Flooring: Carpet, Hardwood, Vinyl
- Basement: Crawl Space
- Number of fireplaces: 1
- Fireplace features: Family Room, Gas Log, Propane
- Common walls with other units/homes: No Common Walls
Interior area
- Total structure area: 2,683
- Total interior livable area: 2,683 sqft
- Finished area above ground: 2,683
- Finished area below ground: 0
Property
Parking
- Total spaces: 4
- Parking features: Attached, Deck, Detached, Driveway, Garage
- Attached garage spaces: 4
Features
- Levels: Two
- Stories: 2
- Patio & porch: Deck, Front Porch
- Exterior features: Fenced Yard, Lighting, Private Yard, Storage
- Pool features: Diving Board, Fenced, In Ground, Liner, Outdoor Pool, Pool Cover
- Fencing: Back Yard
- Has view: Yes
- View description: Trees/Woods
Lot
- Size: 1.49 Acres
- Features: Back Yard, Corner Lot, Landscaped
Details
- Additional structures: Garage(s), Second Garage
- Parcel number: 077104618759000
- Special conditions: Standard
Construction
Type & style
- Home type: SingleFamily
- Architectural style: Traditional
- Property subtype: Single Family Residence, Residential
Materials
- Brick
- Foundation: Other
- Roof: Shingle
Condition
- New construction: No
- Year built: 1981
Utilities & green energy
- Sewer: Septic Tank
- Water: Well
- Utilities for property: Cable Available
Community & neighborhood
Location
- Region: Raleigh
- Subdivision: Hunters Ridge
Price history
| Date | Event | Price |
|---|---|---|
| 5/7/2025 | Sold | $750,000$280/sqft |
Source: | ||
| 4/14/2025 | Pending sale | $750,000$280/sqft |
Source: | ||
| 4/8/2025 | Listed for sale | $750,000$280/sqft |
Source: | ||
Public tax history
| Year | Property taxes | Tax assessment |
|---|---|---|
| 2025 | $4,030 +3% | $627,019 |
| 2024 | $3,914 +25.1% | $627,019 +57.3% |
| 2023 | $3,128 +7.9% | $398,652 |
Find assessor info on the county website
Neighborhood: 27606
Nearby schools
GreatSchools rating
- 7/10Swift Creek ElementaryGrades: K-5Distance: 2.7 mi
- 7/10Dillard Drive MiddleGrades: 6-8Distance: 3.4 mi
- 8/10Athens Drive HighGrades: 9-12Distance: 4.7 mi
Schools provided by the listing agent
- Elementary: Swift Creek
- Middle: Wake - Dillard
- High: Wake - Athens Dr
Source: Doorify MLS. This data may not be complete. We recommend contacting the local school district to confirm school assignments for this home.
Get a cash offer in 3 minutes
Find out how much your home could sell for in as little as 3 minutes with a no-obligation cash offer.
Estimated market value$735,600
Get a cash offer in 3 minutes
Find out how much your home could sell for in as little as 3 minutes with a no-obligation cash offer.
Estimated market value
$735,600
