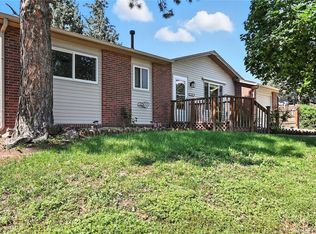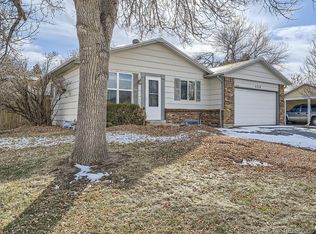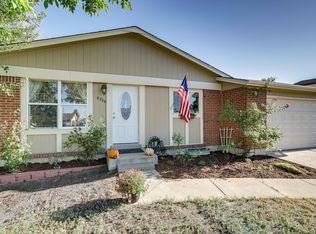Sold for $553,000 on 08/19/24
$553,000
6216 W 75th Place, Arvada, CO 80003
3beds
2,455sqft
Single Family Residence
Built in 1974
8,146 Square Feet Lot
$533,100 Zestimate®
$225/sqft
$3,052 Estimated rent
Home value
$533,100
$496,000 - $570,000
$3,052/mo
Zestimate® history
Loading...
Owner options
Explore your selling options
What's special
2.25% Assumable VA loan!! ($338k) Must qualify. If you love roses expect to be happy as soon as you pull up to this home. The landscape front and back is lovingly manicured and will represent you well to all who visit. Just as the grounds are manicured, this home has been impeccably maintained for the 36 years this seller has been there. The kitchen is nicely updated, and the full-length and enclosed back porch has been converted into a cozy, fully heated, and insulated sunroom with skylights and one end of it serves as a nice work area. The evaporative cooler keeps the home cool on hot summer days and at a nominal expense. Gather comfortably with all your family and friends as the large two-car garage has been converted to a fantastic main-level family room with a full brick wall and gas fireplace. The concrete driveway, sidewalk, and stoop are just a few years new. And it's just two blocks to Faversham Park and close to all types of shopping, restaurants, and services.
Zillow last checked: 8 hours ago
Listing updated: August 05, 2025 at 05:19pm
Listed by:
K C Butler 303-591-4663 kcbutler@thehometeam.com,
Legacy 100 Real Estate Partners LLC,
Jennifer Schauer 970-319-6580,
Legacy 100 Real Estate Partners LLC
Bought with:
Lynn Hodges, 100033791
Keller Williams Advantage Realty LLC
Source: REcolorado,MLS#: 1575159
Facts & features
Interior
Bedrooms & bathrooms
- Bedrooms: 3
- Bathrooms: 2
- Full bathrooms: 1
- 1/2 bathrooms: 1
Primary bedroom
- Level: Upper
- Area: 106.7 Square Feet
- Dimensions: 9.7 x 11
Bedroom
- Level: Upper
- Area: 111.36 Square Feet
- Dimensions: 8.7 x 12.8
Bedroom
- Level: Lower
- Area: 114 Square Feet
- Dimensions: 12 x 9.5
Bathroom
- Level: Upper
Bathroom
- Level: Lower
Den
- Level: Lower
- Area: 128.4 Square Feet
- Dimensions: 12 x 10.7
Dining room
- Level: Main
- Area: 115 Square Feet
- Dimensions: 11.5 x 10
Family room
- Level: Main
- Area: 437 Square Feet
- Dimensions: 23 x 19
Kitchen
- Level: Main
- Area: 138 Square Feet
- Dimensions: 11.5 x 12
Laundry
- Description: Open, Unfinished Basement
- Level: Basement
Living room
- Level: Main
- Area: 198 Square Feet
- Dimensions: 22 x 9
Sun room
- Level: Main
- Area: 297.35 Square Feet
- Dimensions: 31.3 x 9.5
Heating
- Baseboard, Electric, Forced Air, Natural Gas
Cooling
- Evaporative Cooling
Appliances
- Included: Cooktop, Dishwasher, Disposal, Dryer, Oven, Refrigerator, Self Cleaning Oven, Washer
Features
- Ceiling Fan(s), Smoke Free
- Flooring: Carpet, Tile
- Windows: Double Pane Windows
- Basement: Full,Unfinished
- Number of fireplaces: 1
- Fireplace features: Family Room, Gas Log
Interior area
- Total structure area: 2,455
- Total interior livable area: 2,455 sqft
- Finished area above ground: 2,023
- Finished area below ground: 0
Property
Parking
- Total spaces: 2
- Details: Off Street Spaces: 2
Features
- Levels: Tri-Level
- Exterior features: Private Yard
- Fencing: Full
Lot
- Size: 8,146 sqft
- Features: Level, Sprinklers In Front, Sprinklers In Rear
Details
- Parcel number: 104014
- Zoning: RES
- Special conditions: Standard
Construction
Type & style
- Home type: SingleFamily
- Property subtype: Single Family Residence
Materials
- Brick, Frame, Wood Siding
- Foundation: Concrete Perimeter
- Roof: Concrete
Condition
- Year built: 1974
Utilities & green energy
- Electric: 110V, 220 Volts
- Sewer: Public Sewer
- Water: Public
- Utilities for property: Cable Available, Electricity Connected, Natural Gas Connected, Phone Connected
Community & neighborhood
Security
- Security features: Security System
Location
- Region: Arvada
- Subdivision: Highlands Sub Flg #4 The
Other
Other facts
- Listing terms: Cash,Conventional,FHA,VA Loan
- Ownership: Individual
- Road surface type: Paved
Price history
| Date | Event | Price |
|---|---|---|
| 8/19/2024 | Sold | $553,000-2.7%$225/sqft |
Source: | ||
| 7/24/2024 | Pending sale | $568,500$232/sqft |
Source: | ||
| 7/19/2024 | Price change | $568,500-0.7%$232/sqft |
Source: | ||
| 7/12/2024 | Price change | $572,500-1.3%$233/sqft |
Source: | ||
| 6/18/2024 | Listed for sale | $580,000$236/sqft |
Source: | ||
Public tax history
| Year | Property taxes | Tax assessment |
|---|---|---|
| 2024 | $2,159 +26% | $28,956 |
| 2023 | $1,713 -1.6% | $28,956 +18.4% |
| 2022 | $1,742 +11.8% | $24,446 -2.8% |
Find assessor info on the county website
Neighborhood: Hackberry Hill
Nearby schools
GreatSchools rating
- 3/10Swanson Elementary SchoolGrades: PK-5Distance: 0.9 mi
- 4/10North Arvada Middle SchoolGrades: 6-8Distance: 0.6 mi
- 3/10Arvada High SchoolGrades: 9-12Distance: 1.6 mi
Schools provided by the listing agent
- Elementary: Thomson
- Middle: North Arvada
- High: Arvada
- District: Jefferson County R-1
Source: REcolorado. This data may not be complete. We recommend contacting the local school district to confirm school assignments for this home.
Get a cash offer in 3 minutes
Find out how much your home could sell for in as little as 3 minutes with a no-obligation cash offer.
Estimated market value
$533,100
Get a cash offer in 3 minutes
Find out how much your home could sell for in as little as 3 minutes with a no-obligation cash offer.
Estimated market value
$533,100


