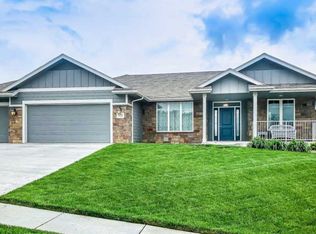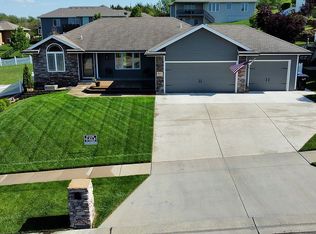Sold on 08/28/23
Price Unknown
6216 SW 48th Ln, Topeka, KS 66610
4beds
2,909sqft
Single Family Residence, Residential
Built in 2014
0.29 Acres Lot
$451,600 Zestimate®
$--/sqft
$3,393 Estimated rent
Home value
$451,600
$429,000 - $474,000
$3,393/mo
Zestimate® history
Loading...
Owner options
Explore your selling options
What's special
Stunning Custom Dultmeier Homes build with the best views in Topeka! Spacious open living walk-out ranch with soaring ceilings throughout is also main floor living and zero entry. The kitchen features plenty of Custom Woods cabinets, huge island, and the hidden oversized pantry. Customary to DH is the drop-zone mud and laundry room which opens to the primary closet, bedroom, and bath with giant walk in shower. Downstairs is another great family space, 2 large bedrooms with oversized walk in closets, gigantic storage room, while it walks out to another patio beneath the upstairs deck. Upgrades throughout, but you have to come and see them!
Zillow last checked: 8 hours ago
Listing updated: August 28, 2023 at 07:19am
Listed by:
Darin Stephens 785-250-7278,
Stone & Story RE Group, LLC
Bought with:
Becky Burghart, 00216550
Berkshire Hathaway First
Source: Sunflower AOR,MLS#: 227784
Facts & features
Interior
Bedrooms & bathrooms
- Bedrooms: 4
- Bathrooms: 3
- Full bathrooms: 3
Primary bedroom
- Level: Main
- Area: 204.4
- Dimensions: 14.0 x 14.6
Bedroom 2
- Level: Main
- Area: 130.2
- Dimensions: 12.4 x 10.5
Bedroom 3
- Level: Basement
- Area: 146.25
- Dimensions: 12.5 x 11.7
Bedroom 4
- Level: Basement
- Area: 207.11
- Dimensions: 14.9 x 13.9
Dining room
- Level: Main
- Area: 136.35
- Dimensions: 13.5 x 10.1
Kitchen
- Level: Main
- Area: 296.7
- Dimensions: 21.5 x 13.8
Laundry
- Level: Main
- Area: 63.6
- Dimensions: 10.6 x 6
Living room
- Level: Main
- Area: 302.27
- Dimensions: 18.10 x 16.7
Heating
- Natural Gas
Cooling
- Central Air
Appliances
- Included: Electric Range, Microwave, Dishwasher, Refrigerator, Disposal
- Laundry: Main Level, Separate Room
Features
- Flooring: Ceramic Tile, Laminate, Carpet
- Basement: Concrete,Full,Partially Finished,Walk-Out Access,9'+ Walls
- Number of fireplaces: 1
- Fireplace features: One, Living Room
Interior area
- Total structure area: 2,909
- Total interior livable area: 2,909 sqft
- Finished area above ground: 1,713
- Finished area below ground: 1,196
Property
Parking
- Parking features: Attached
- Has attached garage: Yes
Features
- Patio & porch: Patio, Covered
Lot
- Size: 0.29 Acres
- Features: Cul-De-Sac, Sidewalk
Details
- Parcel number: R304028
- Special conditions: Standard,Arm's Length
Construction
Type & style
- Home type: SingleFamily
- Architectural style: Ranch
- Property subtype: Single Family Residence, Residential
Materials
- Roof: Composition
Condition
- Year built: 2014
Utilities & green energy
- Water: Public
Community & neighborhood
Location
- Region: Topeka
- Subdivision: Laurens Bay Estates
Price history
| Date | Event | Price |
|---|---|---|
| 8/28/2023 | Sold | -- |
Source: | ||
| 6/17/2023 | Pending sale | $449,900$155/sqft |
Source: | ||
| 5/25/2023 | Price change | $449,900-3.2%$155/sqft |
Source: | ||
| 5/16/2023 | Price change | $464,900-2.1%$160/sqft |
Source: | ||
| 4/15/2023 | Price change | $474,900-1%$163/sqft |
Source: | ||
Public tax history
| Year | Property taxes | Tax assessment |
|---|---|---|
| 2025 | -- | $50,680 |
| 2024 | $9,705 +13.6% | $50,680 +16.6% |
| 2023 | $8,541 +6.9% | $43,479 +11% |
Find assessor info on the county website
Neighborhood: Lauren's Bay
Nearby schools
GreatSchools rating
- 8/10Jay Shideler Elementary SchoolGrades: K-6Distance: 0.5 mi
- 6/10Washburn Rural Middle SchoolGrades: 7-8Distance: 1.7 mi
- 8/10Washburn Rural High SchoolGrades: 9-12Distance: 1.6 mi
Schools provided by the listing agent
- Elementary: Jay Shideler Elementary School/USD 437
- Middle: Washburn Rural Middle School/USD 437
- High: Washburn Rural High School/USD 437
Source: Sunflower AOR. This data may not be complete. We recommend contacting the local school district to confirm school assignments for this home.

