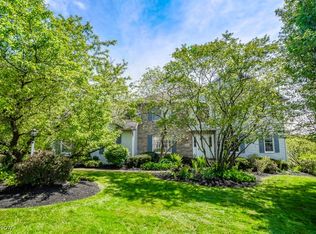Sold for $440,000 on 06/14/24
$440,000
6216 Rockside Cir NW, Canton, OH 44718
4beds
2,576sqft
Single Family Residence
Built in 1990
0.33 Acres Lot
$440,400 Zestimate®
$171/sqft
$2,955 Estimated rent
Home value
$440,400
$418,000 - $462,000
$2,955/mo
Zestimate® history
Loading...
Owner options
Explore your selling options
What's special
Located in Jackson Township, this beautiful Custom Built one owner 4 bedroom Colonial is just minutes to everything. A welcoming 2 story foyer opens to the Living room/Office, Dining room, Kitchen and spacious Family room with brick fireplace. The open Kitchen features ample cabinets and counter space, newer appliances, and an eat in Bar. A bright and cheery dinette opens to the 4 season Sun Room that leads out to the brick/concrete patio and relaxing landscaped backyard with fire pit. The first floor is complete with a Powder room, and step saving Laundry room. The oversized second floor Owner's suite offers 2 walk in closets, and a spacious Owner's Bathroom with a tile surround walk-in shower, double sinks and jetted tub. The 2nd floor features 3 nice bedrooms, and a full bath. The 3 car garage affords great storage. A full unfinished basement left to your dreams and imagination to enjoy as you please...or extensive storage! Updates include : Roof 2018 (50 year shingle) and HVAC 2012
Zillow last checked: 8 hours ago
Listing updated: June 19, 2024 at 06:02am
Listed by:
Joanna D Belden joannabelden@howardhanna.com330-309-2343,
Howard Hanna
Bought with:
Lisa L Grzybowski, 377020
DeHOFF REALTORS
Source: MLS Now,MLS#: 5020752Originating MLS: Stark Trumbull Area REALTORS
Facts & features
Interior
Bedrooms & bathrooms
- Bedrooms: 4
- Bathrooms: 3
- Full bathrooms: 2
- 1/2 bathrooms: 1
Primary bedroom
- Level: Second
- Dimensions: 13.00 x 18.00
Bedroom
- Level: Second
- Dimensions: 12.00 x 14.00
Bedroom
- Level: Second
- Dimensions: 11.00 x 12.00
Bedroom
- Level: Second
- Dimensions: 10.00 x 11.00
Primary bathroom
- Description: Flooring: Ceramic Tile
- Level: Second
- Dimensions: 10.00 x 15.00
Dining room
- Level: First
- Dimensions: 12.00 x 13.00
Entry foyer
- Description: Flooring: Ceramic Tile
- Level: First
- Dimensions: 11.00 x 15.00
Family room
- Features: Fireplace
- Level: First
- Dimensions: 15.00 x 19.00
Kitchen
- Description: Flooring: Ceramic Tile
- Level: First
- Dimensions: 12.00 x 14.00
Laundry
- Description: Flooring: Ceramic Tile
- Level: First
- Dimensions: 7.00 x 10.00
Living room
- Level: First
- Dimensions: 13.00 x 13.00
Other
- Description: Flooring: Ceramic Tile
- Level: First
- Dimensions: 9.00 x 12.00
Sunroom
- Level: First
- Dimensions: 11.00 x 17.00
Heating
- Forced Air, Gas
Cooling
- Central Air
Appliances
- Included: Dryer, Dishwasher, Disposal, Humidifier, Microwave, Range, Refrigerator, Washer
Features
- Central Vacuum, Jetted Tub
- Basement: Full,Unfinished,Sump Pump
- Number of fireplaces: 1
Interior area
- Total structure area: 2,576
- Total interior livable area: 2,576 sqft
- Finished area above ground: 2,576
Property
Parking
- Parking features: Attached, Drain, Electricity, Garage, Garage Door Opener, Paved, Water Available
- Attached garage spaces: 3
Features
- Levels: Two
- Stories: 2
- Patio & porch: Patio
Lot
- Size: 0.33 Acres
- Features: Cul-De-Sac, Irregular Lot, Wooded
Details
- Additional parcels included: 01618419
- Parcel number: 01617341
- Special conditions: Standard
Construction
Type & style
- Home type: SingleFamily
- Architectural style: Colonial
- Property subtype: Single Family Residence
Materials
- Brick, Vinyl Siding
- Roof: Asphalt,Fiberglass
Condition
- Year built: 1990
Utilities & green energy
- Sewer: Public Sewer
- Water: Public
Community & neighborhood
Security
- Security features: Security System, Smoke Detector(s)
Location
- Region: Canton
- Subdivision: Greenbriar Hills
Other
Other facts
- Listing agreement: Exclusive Right To Sell
Price history
| Date | Event | Price |
|---|---|---|
| 6/17/2024 | Pending sale | $440,000$171/sqft |
Source: MLS Now #5020752 Report a problem | ||
| 6/14/2024 | Sold | $440,000$171/sqft |
Source: MLS Now #5020752 Report a problem | ||
| 5/11/2024 | Contingent | $440,000$171/sqft |
Source: MLS Now #5020752 Report a problem | ||
| 5/7/2024 | Price change | $440,000-2.2%$171/sqft |
Source: MLS Now #5020752 Report a problem | ||
| 4/11/2024 | Listed for sale | $450,000$175/sqft |
Source: MLS Now #5020752 Report a problem | ||
Public tax history
| Year | Property taxes | Tax assessment |
|---|---|---|
| 2024 | $5,573 +16.3% | $121,530 +27% |
| 2023 | $4,793 +0.5% | $95,700 |
| 2022 | $4,770 -0.4% | $95,700 |
Find assessor info on the county website
Neighborhood: 44718
Nearby schools
GreatSchools rating
- 7/10Jackson Middle SchoolGrades: 5-8Distance: 0.6 mi
- 8/10Jackson High SchoolGrades: 9-12Distance: 1.2 mi
- 8/10Strausser Elementary SchoolGrades: K-5Distance: 2.3 mi
Schools provided by the listing agent
- District: Jackson LSD - 7605
Source: MLS Now. This data may not be complete. We recommend contacting the local school district to confirm school assignments for this home.

Get pre-qualified for a loan
At Zillow Home Loans, we can pre-qualify you in as little as 5 minutes with no impact to your credit score.An equal housing lender. NMLS #10287.
Sell for more on Zillow
Get a free Zillow Showcase℠ listing and you could sell for .
$440,400
2% more+ $8,808
With Zillow Showcase(estimated)
$449,208