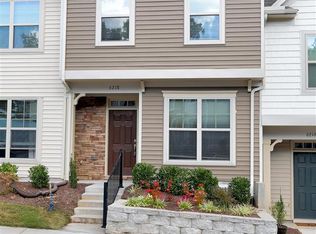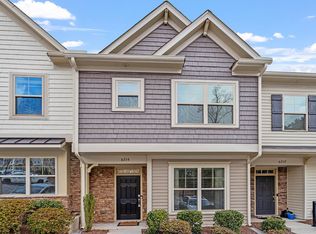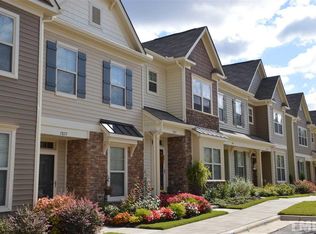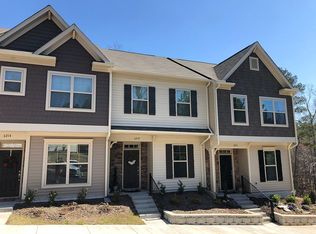AVAILABLE NOW!! Located in Lynwood Bluffs at the intersection of Lynn Rd and Glenwood Ave, this gorgeous townhome in North Raleigh has all the features that a person could want! The first floor features an open floor plan with LVP floors throughout, a spacious living room and kitchen, high-end granite countertops, premium walnut-stained cabinets, attractive wainscotting in the dining area, and wonderful stainless-steel appliances. This home also has a unique feature: two primary suites! As you walk upstairs, the second floor features a traditional primary suite with a gorgeous bathroom and walk-in closet, and a second guest bedroom and laundry center in the hallway. When you walk up the stairs to the third floor, you're greeted with an even BIGGER primary suite and ensuite, which occupy the entire third level of the home! Lots of privacy from the rest of the home and family... The rear window on each floor enjoys a picturesque view of the forest of pine trees. There is also a private patio off the kitchen, which also includes an outdoor storage closet. Tenants are responsible for all utilities. Owner pays HOA fees, which also cover landscaping. This property is offered by Highland Property Management. Contact Will Spence today for a scheduled tour!
This property is off market, which means it's not currently listed for sale or rent on Zillow. This may be different from what's available on other websites or public sources.



