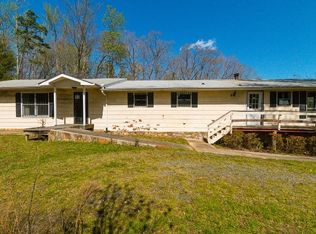Closed
$2,300,000
6216 North Rd, York, SC 29745
5beds
4,771sqft
Single Family Residence
Built in 2008
1.02 Acres Lot
$2,278,100 Zestimate®
$482/sqft
$4,509 Estimated rent
Home value
$2,278,100
$2.16M - $2.39M
$4,509/mo
Zestimate® history
Loading...
Owner options
Explore your selling options
What's special
PRICE IMPROVEMENT! Welcome home to this amazing flat waterfront lot &magnificent custom home w/travertine saltwater pool that does not disappoint.There is huge cabana to enjoy the outdoor living w/bar/frig,bathroom,shower,mounted TV all connected to the pool area w/waterfall & sun ledges & built in umbrellas.Waterviews are expansive & wow sunsets.The yard also offers concrete walkways,fire pit area,kayak storage & floating dock w/ a lift and dockbox.The home offers many special details &extras. 5 bedrooms, 4 1/2 baths and 4750 sq ft. The elegant primary suite is on the main floor with 180' views when you open your eyes of the water. Large open kitchen w/oversized island,laundry/utility room w/ even more cabinets w granite ,wine frig,butler panty, great room & dining room. Upstairs is 4 bedrooms AND massive bonus room to entertain all.2 walk in storage/attic areas & 4 more storage nooks. BRAND NEW ROOF! Clover Schools!Easy commute to Charlotte. 1 acre lot & 140 feet of water frontage
Zillow last checked: 8 hours ago
Listing updated: August 14, 2025 at 12:38pm
Listing Provided by:
Melanie Wilson mel.wilsonrealtor@gmail.com,
Keller Williams Connected
Bought with:
Sarah Tamayo
Keller Williams Ballantyne Area
Source: Canopy MLS as distributed by MLS GRID,MLS#: 4270896
Facts & features
Interior
Bedrooms & bathrooms
- Bedrooms: 5
- Bathrooms: 5
- Full bathrooms: 4
- 1/2 bathrooms: 1
- Main level bedrooms: 1
Primary bedroom
- Level: Main
Bedroom s
- Level: Upper
Bedroom s
- Level: Upper
Bedroom s
- Level: Upper
Bedroom s
- Level: Upper
Bathroom full
- Level: Main
Bathroom half
- Level: Main
Bathroom full
- Level: Upper
Bathroom full
- Level: Upper
Bathroom full
- Level: Upper
Bonus room
- Level: Upper
Breakfast
- Level: Main
Dining room
- Level: Main
Great room
- Level: Main
Kitchen
- Level: Main
Laundry
- Level: Main
Heating
- Forced Air, Natural Gas, Zoned
Cooling
- Ceiling Fan(s), Central Air, Zoned
Appliances
- Included: Bar Fridge, Dishwasher, Double Oven, Exhaust Hood, Gas Cooktop, Gas Water Heater, Microwave, Plumbed For Ice Maker
- Laundry: Electric Dryer Hookup, Utility Room, Inside, Main Level, Washer Hookup
Features
- Built-in Features, Soaking Tub, Kitchen Island, Walk-In Closet(s), Walk-In Pantry
- Flooring: Carpet, Tile, Wood
- Doors: French Doors
- Windows: Insulated Windows
- Has basement: No
- Attic: Pull Down Stairs
- Fireplace features: Gas, Great Room, Outside
Interior area
- Total structure area: 4,771
- Total interior livable area: 4,771 sqft
- Finished area above ground: 4,771
- Finished area below ground: 0
Property
Parking
- Total spaces: 3
- Parking features: Attached Garage, Garage Faces Side, Garage on Main Level
- Attached garage spaces: 3
Features
- Levels: Two
- Stories: 2
- Patio & porch: Covered, Front Porch, Patio, Rear Porch
- Exterior features: Fire Pit, In-Ground Irrigation, Outdoor Kitchen, Outdoor Shower
- Has private pool: Yes
- Pool features: In Ground, Outdoor Pool
- Has view: Yes
- View description: Long Range, Water, Year Round
- Has water view: Yes
- Water view: Water
- Waterfront features: Boat Lift, Covered structure, Dock, Paddlesport Launch Site, Waterfront
- Body of water: Lake Wylie
Lot
- Size: 1.02 Acres
- Features: Level, Wooded, Views
Details
- Additional structures: Other
- Parcel number: 5510000231
- Zoning: RD-II
- Special conditions: Standard
- Other equipment: Network Ready
Construction
Type & style
- Home type: SingleFamily
- Architectural style: Transitional
- Property subtype: Single Family Residence
Materials
- Fiber Cement, Stucco, Stone
- Foundation: Crawl Space
- Roof: Shingle
Condition
- New construction: No
- Year built: 2008
Utilities & green energy
- Sewer: County Sewer
- Water: County Water
- Utilities for property: Electricity Connected
Community & neighborhood
Security
- Security features: Carbon Monoxide Detector(s), Smoke Detector(s)
Location
- Region: York
- Subdivision: The Glades At Windswept Cove
Other
Other facts
- Listing terms: Cash,Conventional
- Road surface type: Concrete, Paved
Price history
| Date | Event | Price |
|---|---|---|
| 8/14/2025 | Sold | $2,300,000-5.2%$482/sqft |
Source: | ||
| 7/15/2025 | Price change | $2,425,000-3%$508/sqft |
Source: | ||
| 6/17/2025 | Listed for sale | $2,500,000+119.9%$524/sqft |
Source: | ||
| 5/28/2019 | Sold | $1,137,000-7.1%$238/sqft |
Source: | ||
| 4/14/2019 | Pending sale | $1,224,000$257/sqft |
Source: Keller Williams Realty Fort Mill #3461585 Report a problem | ||
Public tax history
| Year | Property taxes | Tax assessment |
|---|---|---|
| 2025 | -- | $50,791 +15% |
| 2024 | $6,241 -2.5% | $44,167 +0% |
| 2023 | $6,399 +21.4% | $44,163 |
Find assessor info on the county website
Neighborhood: 29745
Nearby schools
GreatSchools rating
- 6/10Bethel Elementary SchoolGrades: PK-5Distance: 4.1 mi
- 5/10Oakridge Middle SchoolGrades: 6-8Distance: 5.8 mi
- 9/10Clover High SchoolGrades: 9-12Distance: 6.9 mi
Schools provided by the listing agent
- Elementary: Bethel Clover
- Middle: Oakridge
- High: Clover
Source: Canopy MLS as distributed by MLS GRID. This data may not be complete. We recommend contacting the local school district to confirm school assignments for this home.
Get a cash offer in 3 minutes
Find out how much your home could sell for in as little as 3 minutes with a no-obligation cash offer.
Estimated market value$2,278,100
Get a cash offer in 3 minutes
Find out how much your home could sell for in as little as 3 minutes with a no-obligation cash offer.
Estimated market value
$2,278,100
