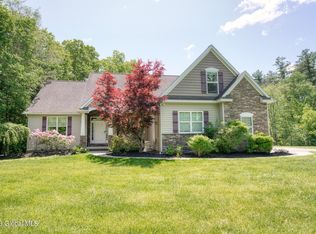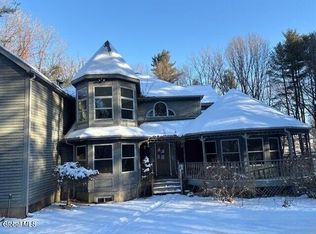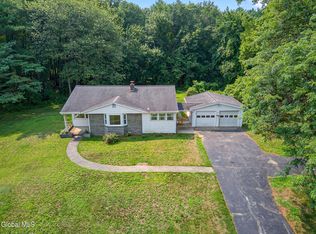OPEN HOUSE SUNDAY 10/25/20 NOON - 2PM. ONE LEVEL LUXURY...1923sf 3 Bedroom 2 Bath Guilderland RANCH....OPEN FLOOR PLAN...Chef-inspired Granite and SS Kitchen with 10' dinning bar...VAULTED SKYLIGHTED GREAT ROOM with gas fireplace....overlooks PRIVATE GARDEN with stone patio...Retaining walls and waterfall...MASTER BATH...soapstone topped vanity...soaking tub...custom 4x7 walk-in shower with multiple shower heads... ENERGY SAVING foam insulation throughout...Thomasville cabinetry...IG Sprinkler...240' driveway leads to private setting on 1.8 ACRES...A MUST SEE PROPERTY FOR THE DISCERNING BUYER!
This property is off market, which means it's not currently listed for sale or rent on Zillow. This may be different from what's available on other websites or public sources.


