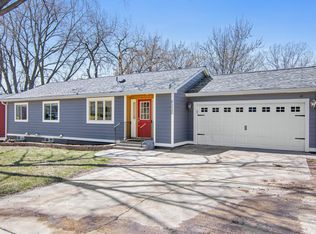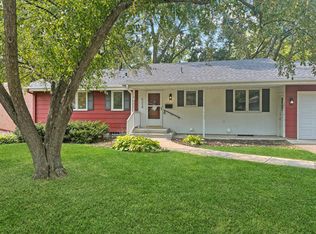Closed
$869,900
6216 Hansen Rd, Edina, MN 55436
4beds
2,477sqft
Single Family Residence
Built in 1959
0.45 Acres Lot
$883,100 Zestimate®
$351/sqft
$3,104 Estimated rent
Home value
$883,100
$812,000 - $963,000
$3,104/mo
Zestimate® history
Loading...
Owner options
Explore your selling options
What's special
Welcome to this beautifully remodeled walkout rambler in Edina’s sought-after Birchcrest neighborhood. Thoughtfully redesigned with exceptional craftsmanship, this home blends modern elegance with timeless appeal. Inside, you’ll find updated flooring, fresh neutral-toned paint, and designer lighting, creating a warm and inviting ambiance. The kitchen features high-end appliances, custom cabinetry, quartz countertops, and sleek hardware, perfectly suited for both casual and formal dining. The living room boasts a striking quartz-surround fireplace and sliding glass doors that leads to a deck overlooking the spacious backyard. The main level also offers two bedrooms, a full bathroom, and a private owner’s suite with a luxurious 3/4 en-suite bath. The walkout lower level includes a family room, game area, second kitchen, two additional bedrooms, a 3/4 bath, and laundry area, making it ideal for guests or multi-generational living. Situated on a 0.43-acre lot near award-winning schools, shopping, and highways, this home is a must-see!
Zillow last checked: 8 hours ago
Listing updated: May 06, 2025 at 03:20pm
Listed by:
Mark J Parrish 612-385-5920,
Coldwell Banker Realty,
Patty A Morris 952-292-7125
Bought with:
Jessica Gillin
Coldwell Banker Realty
Source: NorthstarMLS as distributed by MLS GRID,MLS#: 6650947
Facts & features
Interior
Bedrooms & bathrooms
- Bedrooms: 4
- Bathrooms: 3
- Full bathrooms: 1
- 3/4 bathrooms: 2
Bedroom 1
- Level: Main
- Area: 144 Square Feet
- Dimensions: 12x12
Bedroom 2
- Level: Main
- Area: 120 Square Feet
- Dimensions: 10x12
Bedroom 3
- Level: Main
- Area: 140 Square Feet
- Dimensions: 10x14
Bedroom 4
- Level: Lower
- Area: 120 Square Feet
- Dimensions: 10x12
Dining room
- Level: Main
- Area: 176 Square Feet
- Dimensions: 16x11
Kitchen
- Level: Main
- Area: 154 Square Feet
- Dimensions: 11x14
Kitchen
- Level: Lower
- Area: 247 Square Feet
- Dimensions: 19x13
Laundry
- Level: Lower
- Area: 156 Square Feet
- Dimensions: 12x13
Living room
- Level: Main
- Area: 300 Square Feet
- Dimensions: 20x15
Living room
- Level: Lower
- Area: 228 Square Feet
- Dimensions: 19x12
Office
- Level: Lower
- Area: 99 Square Feet
- Dimensions: 11x9
Heating
- Forced Air
Cooling
- Central Air
Appliances
- Included: Dishwasher, Disposal, Dryer, Exhaust Fan, Gas Water Heater, Microwave, Range, Refrigerator, Stainless Steel Appliance(s), Washer
Features
- Basement: Block,Daylight,Finished,Full,Tile Shower,Walk-Out Access
- Number of fireplaces: 2
- Fireplace features: Family Room, Living Room
Interior area
- Total structure area: 2,477
- Total interior livable area: 2,477 sqft
- Finished area above ground: 1,354
- Finished area below ground: 1,076
Property
Parking
- Total spaces: 2
- Parking features: Attached, Concrete, Garage Door Opener
- Attached garage spaces: 2
- Has uncovered spaces: Yes
Accessibility
- Accessibility features: None
Features
- Levels: One
- Stories: 1
- Patio & porch: Deck
Lot
- Size: 0.45 Acres
- Dimensions: 80 x 239 x 80 x 243
- Features: Wooded
Details
- Additional structures: Storage Shed
- Foundation area: 1123
- Parcel number: 0511621110084
- Zoning description: Residential-Single Family
Construction
Type & style
- Home type: SingleFamily
- Property subtype: Single Family Residence
Materials
- Shake Siding, Block
- Roof: Age 8 Years or Less,Asphalt
Condition
- Age of Property: 66
- New construction: No
- Year built: 1959
Utilities & green energy
- Gas: Natural Gas
- Sewer: City Sewer/Connected
- Water: City Water/Connected
Community & neighborhood
Location
- Region: Edina
- Subdivision: Wymans Southview 2nd Add
HOA & financial
HOA
- Has HOA: No
Price history
| Date | Event | Price |
|---|---|---|
| 3/3/2025 | Sold | $869,900$351/sqft |
Source: | ||
| 2/8/2025 | Pending sale | $869,900$351/sqft |
Source: | ||
| 2/2/2025 | Listing removed | $869,900$351/sqft |
Source: | ||
| 1/31/2025 | Listed for sale | $869,900+106.1%$351/sqft |
Source: | ||
| 2/8/2019 | Sold | $422,000-1.6%$170/sqft |
Source: | ||
Public tax history
| Year | Property taxes | Tax assessment |
|---|---|---|
| 2025 | $8,177 +5.5% | $742,500 +18.6% |
| 2024 | $7,750 +5.1% | $625,800 +0.6% |
| 2023 | $7,377 +27.5% | $622,000 +5.1% |
Find assessor info on the county website
Neighborhood: Birchcrest
Nearby schools
GreatSchools rating
- 9/10Countryside Elementary SchoolGrades: K-5Distance: 0.6 mi
- 9/10Valley View Middle SchoolGrades: 6-8Distance: 1 mi
- 10/10Edina Senior High SchoolGrades: 9-12Distance: 1 mi
Get a cash offer in 3 minutes
Find out how much your home could sell for in as little as 3 minutes with a no-obligation cash offer.
Estimated market value$883,100
Get a cash offer in 3 minutes
Find out how much your home could sell for in as little as 3 minutes with a no-obligation cash offer.
Estimated market value
$883,100

