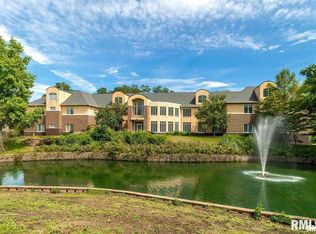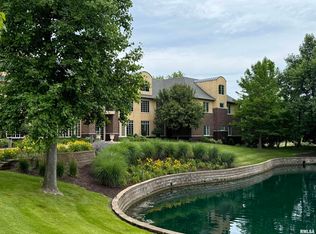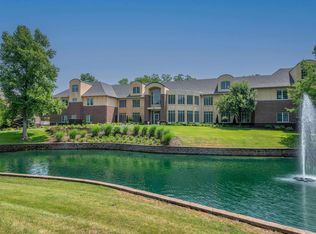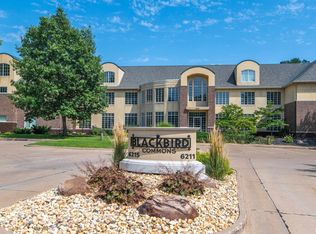Sold for $500,000 on 09/04/24
$500,000
6215 Utica Ridge Rd UNIT 107, Davenport, IA 52807
2beds
2,516sqft
Condominium, Residential
Built in 2004
-- sqft lot
$526,400 Zestimate®
$199/sqft
$2,620 Estimated rent
Home value
$526,400
$484,000 - $574,000
$2,620/mo
Zestimate® history
Loading...
Owner options
Explore your selling options
What's special
Welcome to the tranquil & carefree lifestyle @ Blackbird Commons with secure building including a spectacular 2-story lobby to great your guests, attached underground heated garage w/elevator access & plenty of guest parking. This rare END-UNIT condo offers privacy & spaciousness while still giving window space to feel the open-air of nature. Enter to find a gracious foyer leading to a perfect open concept living space allowing you to gather & entertain many. This Great Room allows you to cozy up to the stone wall fireplace & be a part of the happenings in the dining & kitchen areas. The kitchen features more than enough quality cabinets & granite countertop space to entice all levels of cooking skills. Expand your entertainment or relaxing to the private maintenance-free covered deck with Crow Valley Golf Club frontage overlooking the 2nd fairway. The main bedroom has the convenience of attached laundry via the 17'x6' walk-in closet with beautiful wood built-ins & 12'x15' bath with jet tub, walk-in tile shower & double vanity. The second Bedroom features a private full bath & large closet. The third bedroom is currently being used as office/den for those that need that 'work @ home' space. Plenty of storage too including the entryway walk-in coat closet, 14'x6' utility closet & additional 21'x17' private storage in heated garage. Imagine taking your own golf cart to Crow Valley Golf Club for a round of golf or just socializing!
Zillow last checked: 8 hours ago
Listing updated: September 05, 2024 at 01:20pm
Listed by:
Lonna Woods Cell:563-508-4676,
eXp Realty
Bought with:
Lonna Woods, B41271000/475.115537
eXp Realty
Source: RMLS Alliance,MLS#: QC4253788 Originating MLS: Quad City Area Realtor Association
Originating MLS: Quad City Area Realtor Association

Facts & features
Interior
Bedrooms & bathrooms
- Bedrooms: 2
- Bathrooms: 3
- Full bathrooms: 2
- 1/2 bathrooms: 1
Bedroom 1
- Level: Main
- Dimensions: 17ft 11in x 15ft 1in
Bedroom 2
- Level: Main
- Dimensions: 14ft 8in x 14ft 0in
Other
- Level: Main
- Dimensions: 13ft 11in x 10ft 6in
Additional room
- Description: FOYER/ENTRY WAY
- Level: Main
- Dimensions: 21ft 7in x 10ft 5in
Additional room 2
- Description: COVERED DECK
- Level: Main
- Dimensions: 20ft 5in x 15ft 5in
Great room
- Level: Main
- Dimensions: 25ft 7in x 20ft 3in
Kitchen
- Level: Main
- Dimensions: 17ft 1in x 15ft 3in
Laundry
- Level: Main
- Dimensions: 8ft 8in x 8ft 2in
Main level
- Area: 2516
Heating
- Forced Air
Cooling
- Central Air
Appliances
- Included: Dishwasher, Disposal, Dryer, Microwave, Range, Refrigerator, Washer, Gas Water Heater
Features
- Ceiling Fan(s), High Speed Internet, Solid Surface Counter
- Windows: Blinds
- Number of fireplaces: 2
- Fireplace features: Gas Log, Great Room, Master Bedroom
Interior area
- Total structure area: 2,516
- Total interior livable area: 2,516 sqft
Property
Parking
- Total spaces: 2
- Parking features: Attached, Paved, Underground
- Attached garage spaces: 2
- Details: Number Of Garage Remotes: 1
Accessibility
- Accessibility features: Accessible Elevator Installed
Features
- Stories: 1
- Patio & porch: Deck
- Spa features: Bath
- Has view: Yes
- View description: Golf Course
Lot
- Features: GOn Golf Course
Details
- Parcel number: Y044907D
- Zoning description: residential
Construction
Type & style
- Home type: Condo
- Property subtype: Condominium, Residential
Materials
- Brick, Stucco
- Foundation: Concrete Perimeter
- Roof: Other
Condition
- New construction: No
- Year built: 2004
Details
- Warranty included: Yes
Utilities & green energy
- Sewer: Public Sewer
- Water: Public
- Utilities for property: Cable Available
Community & neighborhood
Location
- Region: Davenport
- Subdivision: Black Bird Commons
HOA & financial
HOA
- Has HOA: Yes
- HOA fee: $291 monthly
- Services included: Common Area Maintenance, Maintenance Structure, Irrigation, Landscaping, Lawn Care, Maintenance Grounds, Maintenance Road, Snow Removal, Common Area Taxes, Trash
Other
Other facts
- Road surface type: Paved
Price history
| Date | Event | Price |
|---|---|---|
| 9/4/2024 | Sold | $500,000-4.8%$199/sqft |
Source: | ||
| 8/7/2024 | Contingent | $525,000$209/sqft |
Source: | ||
| 6/20/2024 | Listed for sale | $525,000+31.3%$209/sqft |
Source: | ||
| 11/24/2009 | Sold | $400,000+52.4%$159/sqft |
Source: Public Record Report a problem | ||
| 3/27/2008 | Sold | $262,500$104/sqft |
Source: Public Record Report a problem | ||
Public tax history
| Year | Property taxes | Tax assessment |
|---|---|---|
| 2024 | $7,202 -0.5% | $433,230 |
| 2023 | $7,240 +1.1% | $433,230 +16.4% |
| 2022 | $7,164 -5.4% | $372,250 |
Find assessor info on the county website
Neighborhood: 52807
Nearby schools
GreatSchools rating
- 4/10Grant Wood Elementary SchoolGrades: PK-5Distance: 2.3 mi
- 5/10Bettendorf Middle SchoolGrades: 6-8Distance: 2.6 mi
- 7/10Bettendorf High SchoolGrades: 9-12Distance: 2 mi
Schools provided by the listing agent
- High: Bettendorf
Source: RMLS Alliance. This data may not be complete. We recommend contacting the local school district to confirm school assignments for this home.

Get pre-qualified for a loan
At Zillow Home Loans, we can pre-qualify you in as little as 5 minutes with no impact to your credit score.An equal housing lender. NMLS #10287.



