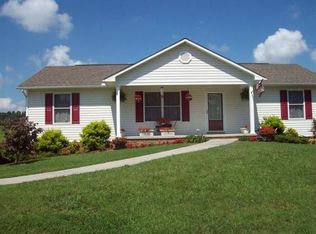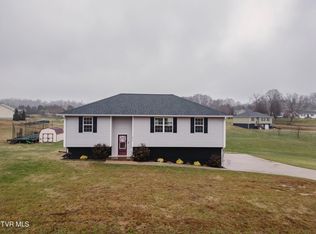Sold for $290,000 on 08/15/25
$290,000
6215 Snapps Ferry Rd, Afton, TN 37616
3beds
1,400sqft
Single Family Residence, Residential
Built in 2005
0.5 Acres Lot
$290,800 Zestimate®
$207/sqft
$1,810 Estimated rent
Home value
$290,800
Estimated sales range
Not available
$1,810/mo
Zestimate® history
Loading...
Owner options
Explore your selling options
What's special
Charming Updated Ranch - 3 Bed, 2 Bath with Fenced Backyard and Unfinished Basement
Welcome to this beautifully updated one-level ranch home offering comfort, convenience, & style. Featuring 3 spacious bedrooms 2 full bathrooms, this move-in ready gem is perfect for anyone seeking easy, single-level living.
Step inside to find fresh paint throughout and luxury vinyl plank flooring that adds both elegance and durability. The open-concept living area flows seamlessly into the kitchen and dining space—ideal for entertaining or relaxing at home. The split floor plan of the Primary Bedroom and the remaining two Bedrooms and laundry room insures your privacy.
Enjoy peace of mind with a roof that's only one year old, and outdoor living at its best with a fenced-in backyard, perfect for pets or play. The rear deck has been updated with new flooring, creating the ideal spot for morning coffee or evening BBQs, or evenings around the fire pit with friends.
The unfinished basement provides endless possibilities—extra living space, home gym, workshop, or future expansion. or storage.
Don't miss this rare opportunity to own a turnkey ranch with modern upgrades and space to grow.
Schedule your private tour today! ALL INFORMATION FROM 3RD PARTY AND COUNTY TAX INFORMATION. IS DEEMED RELIABLE BUT NOT GUARENTEED, ALL INFORMATION TO BE VERIFIED BUYER BUYER/ BUYERS AGENT
Zillow last checked: 8 hours ago
Listing updated: August 15, 2025 at 05:09pm
Listed by:
Patricia Hurd 423-676-4407,
Hurd Realty, LLC
Bought with:
Patricia Hurd
Hurd Realty, LLC
Source: TVRMLS,MLS#: 9982806
Facts & features
Interior
Bedrooms & bathrooms
- Bedrooms: 3
- Bathrooms: 2
- Full bathrooms: 2
Heating
- Central, CHW System, Heat Pump
Cooling
- Ceiling Fan(s), Central Air, Heat Pump
Appliances
- Included: Built-In Electric Oven, Dishwasher, Electric Range, Refrigerator
- Laundry: Electric Dryer Hookup, Washer Hookup
Features
- Eat-in Kitchen, Kitchen/Dining Combo, Laminate Counters, Remodeled, Solid Surface Counters, Wired for Data
- Flooring: Luxury Vinyl, Plank
- Doors: ENERGY STAR Qualified Doors
- Windows: Double Pane Windows, Insulated Windows
- Basement: Block,Concrete,Exterior Entry,Full,Garage Door,Interior Entry,Walk-Out Access
- Has fireplace: No
Interior area
- Total structure area: 2,800
- Total interior livable area: 1,400 sqft
Property
Parking
- Total spaces: 2
- Parking features: Driveway, Attached, Concrete
- Attached garage spaces: 2
- Has uncovered spaces: Yes
Features
- Levels: One
- Stories: 1
- Patio & porch: Back, Covered, Deck, Front Porch, Porch
- Fencing: Back Yard
Lot
- Size: 0.50 Acres
- Dimensions: 100.01 x 234.86 x IRR
- Topography: Cleared, Level, Sloped, Wooded
Details
- Additional structures: Kennel/Dog Run
- Parcel number: 055o D 001.00
- Zoning: A-1
Construction
Type & style
- Home type: SingleFamily
- Architectural style: Ranch
- Property subtype: Single Family Residence, Residential
Materials
- Stone, Vinyl Siding
- Foundation: Block
- Roof: Composition,Shingle
Condition
- Updated/Remodeled,Above Average
- New construction: No
- Year built: 2005
Utilities & green energy
- Sewer: Septic Tank
- Water: Public
- Utilities for property: Electricity Connected, Phone Available, Water Connected, Cable Connected
Community & neighborhood
Security
- Security features: Smoke Detector(s)
Location
- Region: Afton
- Subdivision: Walter Hankins Est
Other
Other facts
- Listing terms: Cash,Conventional,FHA,VA Loan
Price history
| Date | Event | Price |
|---|---|---|
| 8/15/2025 | Sold | $290,000-12.1%$207/sqft |
Source: TVRMLS #9982806 | ||
| 7/30/2025 | Pending sale | $329,900$236/sqft |
Source: TVRMLS #9982806 | ||
| 7/8/2025 | Listed for sale | $329,900+4.7%$236/sqft |
Source: TVRMLS #9982806 | ||
| 5/20/2025 | Listing removed | $315,000$225/sqft |
Source: TVRMLS #9976811 | ||
| 3/24/2025 | Price change | $315,000-3.1%$225/sqft |
Source: TVRMLS #9976811 | ||
Public tax history
| Year | Property taxes | Tax assessment |
|---|---|---|
| 2024 | $950 | $57,600 |
| 2023 | $950 +54.4% | $57,600 +88.5% |
| 2022 | $615 | $30,550 |
Find assessor info on the county website
Neighborhood: 37616
Nearby schools
GreatSchools rating
- 5/10Doak Elementary SchoolGrades: PK-5Distance: 4.5 mi
- 8/10Chuckey Doak Middle SchoolGrades: 6-8Distance: 3.9 mi
- 6/10Chuckey Doak High SchoolGrades: 9-12Distance: 4.1 mi
Schools provided by the listing agent
- Elementary: Doak
- Middle: Chuckey Doak
- High: Chuckey Doak
Source: TVRMLS. This data may not be complete. We recommend contacting the local school district to confirm school assignments for this home.

Get pre-qualified for a loan
At Zillow Home Loans, we can pre-qualify you in as little as 5 minutes with no impact to your credit score.An equal housing lender. NMLS #10287.

