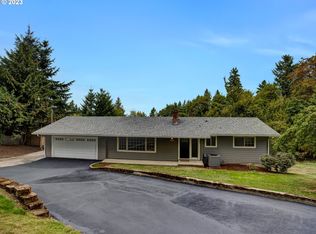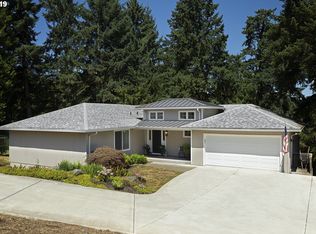Sold
$1,075,000
6215 SW Prosperity Park Rd, Tualatin, OR 97062
3beds
3,278sqft
Residential, Single Family Residence
Built in 1984
2.27 Acres Lot
$1,042,100 Zestimate®
$328/sqft
$4,052 Estimated rent
Home value
$1,042,100
$980,000 - $1.12M
$4,052/mo
Zestimate® history
Loading...
Owner options
Explore your selling options
What's special
Welcome to your dream sanctuary an enchanting 3/bed 3/bath custom built masterpiece nestled on 2.27 beautifully wooded & landscaped acres. This extraordinary property offers a harmonious blend of comfort and functionality making it the perfect haven for those who cherish privacy and space. Step inside to discover an inviting floor plan highlighted by the main bedroom suite featuring a bay window w/charming window seat, walk in closet, spa tub, whole house central vacuum, & intercom system. Enjoy the expansive deck perfect for hosted gatherings, enjoy the kitchen with gleaming oak cabinets and luxurious granite countertops providing ample space for meal preparation and entertaining. A large basement offers a versatile space that can be tailored to suit your lifestyle! Additionally the home has walk-in closets in all bedrooms w/lots of storage throughout. The bonus of a large shop with room to park your boat or RV, plus additional space perfect for car aficionados and hobbyists alike. This is more than just a home it’s a lifestyle located in a serene and sought after area with excellent schools and conveniently close to amenities, this property offers the best of both worlds. Don’t miss this rare opportunity to own a slice of paradise. Your dream home awaits! Seen by appointment only.
Zillow last checked: 8 hours ago
Listing updated: February 09, 2025 at 12:31am
Listed by:
Tiffany Pool 541-301-4880,
Realty One Group Prestige
Bought with:
Heidi Torkko, 200901094
eXp Realty, LLC
Source: RMLS (OR),MLS#: 24160108
Facts & features
Interior
Bedrooms & bathrooms
- Bedrooms: 3
- Bathrooms: 3
- Full bathrooms: 3
- Main level bathrooms: 2
Primary bedroom
- Features: Bay Window, Ceiling Fan, Ensuite, Vaulted Ceiling, Walkin Closet, Wallto Wall Carpet
- Level: Main
- Area: 224
- Dimensions: 14 x 16
Bedroom 2
- Features: Wood Floors
- Level: Main
- Area: 132
- Dimensions: 12 x 11
Bedroom 3
- Features: Wallto Wall Carpet
- Level: Lower
- Area: 182
- Dimensions: 14 x 13
Dining room
- Features: Wood Floors
- Level: Main
- Area: 140
- Dimensions: 14 x 10
Family room
- Features: Wallto Wall Carpet
- Level: Main
- Area: 240
- Dimensions: 16 x 15
Kitchen
- Features: Appliance Garage, Builtin Range, Instant Hot Water, Island, Kitchen Dining Room Combo, Builtin Oven, Free Standing Refrigerator, Granite, Wood Floors
- Level: Main
- Area: 154
- Width: 11
Living room
- Features: Ceiling Fan, Vaulted Ceiling, Wallto Wall Carpet, Wood Stove
- Level: Main
- Area: 380
- Dimensions: 19 x 20
Heating
- Heat Pump, Wood Stove
Cooling
- Central Air, Heat Pump
Appliances
- Included: Appliance Garage, Built In Oven, Cooktop, Dishwasher, Disposal, Down Draft, Free-Standing Refrigerator, Instant Hot Water, Microwave, Plumbed For Ice Maker, Washer/Dryer, Built-In Range, Electric Water Heater
- Laundry: Laundry Room
Features
- Ceiling Fan(s), Central Vacuum, Granite, High Ceilings, Solar Tube(s), Vaulted Ceiling(s), Kitchen Island, Kitchen Dining Room Combo, Walk-In Closet(s), Bathroom, Storage, Pantry
- Flooring: Hardwood, Tile, Wall to Wall Carpet, Wood, Concrete
- Windows: Double Pane Windows, Bay Window(s)
- Basement: Finished,Full
- Fireplace features: Stove, Wood Burning, Wood Burning Stove
Interior area
- Total structure area: 3,278
- Total interior livable area: 3,278 sqft
Property
Parking
- Total spaces: 2
- Parking features: Driveway, RV Access/Parking, RV Boat Storage, Garage Door Opener, Attached
- Attached garage spaces: 2
- Has uncovered spaces: Yes
Features
- Levels: One
- Stories: 1
- Patio & porch: Deck, Patio
- Exterior features: Garden, RV Hookup, Yard
- Has spa: Yes
- Spa features: Bath
- Has view: Yes
- View description: Territorial, Trees/Woods
Lot
- Size: 2.27 Acres
- Features: Level, Secluded, Trees, Sprinkler, Acres 1 to 3
Details
- Additional structures: Other Structures Bathrooms Total (1), Outbuilding, RVHookup, RVBoatStorage, SecondGarage, ToolShed, WorkshopToolShed, Storage, Workshop
- Parcel number: 00396404
- Zoning: RRFF5
Construction
Type & style
- Home type: SingleFamily
- Property subtype: Residential, Single Family Residence
Materials
- Wood Siding
- Foundation: Block
- Roof: Composition
Condition
- Resale
- New construction: No
- Year built: 1984
Utilities & green energy
- Sewer: Septic Tank, Standard Septic
- Water: Well
Community & neighborhood
Security
- Security features: Fire Sprinkler System
Location
- Region: Tualatin
- Subdivision: Meridian
Other
Other facts
- Listing terms: Cash,Conventional,FHA,VA Loan
- Road surface type: Paved
Price history
| Date | Event | Price |
|---|---|---|
| 1/31/2025 | Sold | $1,075,000$328/sqft |
Source: | ||
| 1/2/2025 | Pending sale | $1,075,000$328/sqft |
Source: | ||
| 12/7/2024 | Price change | $1,075,000-6.9%$328/sqft |
Source: | ||
| 9/11/2024 | Listed for sale | $1,155,000$352/sqft |
Source: | ||
Public tax history
| Year | Property taxes | Tax assessment |
|---|---|---|
| 2025 | $10,450 -0.6% | $602,763 -5.4% |
| 2024 | $10,508 +2.9% | $636,966 +3% |
| 2023 | $10,214 +3.2% | $618,414 +3% |
Find assessor info on the county website
Neighborhood: 97062
Nearby schools
GreatSchools rating
- 9/10Stafford Primary SchoolGrades: PK-5Distance: 1.8 mi
- 5/10Athey Creek Middle SchoolGrades: 6-8Distance: 1.6 mi
- 9/10Wilsonville High SchoolGrades: 9-12Distance: 4.4 mi
Schools provided by the listing agent
- Elementary: Stafford
- Middle: Athey Creek
- High: Wilsonville
Source: RMLS (OR). This data may not be complete. We recommend contacting the local school district to confirm school assignments for this home.
Get a cash offer in 3 minutes
Find out how much your home could sell for in as little as 3 minutes with a no-obligation cash offer.
Estimated market value$1,042,100
Get a cash offer in 3 minutes
Find out how much your home could sell for in as little as 3 minutes with a no-obligation cash offer.
Estimated market value
$1,042,100

