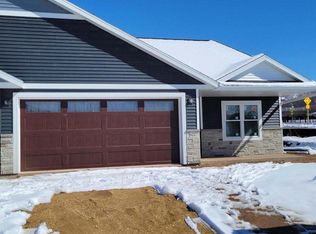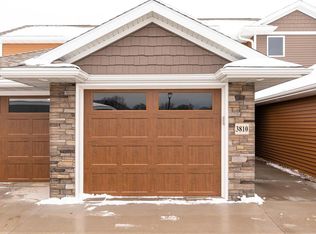Closed
$380,000
6215 River Run ROAD, La Crosse, WI 54601
3beds
2,100sqft
Single Family Residence
Built in 2022
0.33 Acres Lot
$394,700 Zestimate®
$181/sqft
$2,385 Estimated rent
Home value
$394,700
$355,000 - $438,000
$2,385/mo
Zestimate® history
Loading...
Owner options
Explore your selling options
What's special
Welcome Home to one of the newest developments in La Crosse. Built in 2022 and situated on a quiet road with cul de sac, this home is complete with gorgeous finishes and plenty of space all on the same level. The outdoor space is complete with a screened in porch with TV and privacy. There is another patio next to the hot tub location as well. All of this inside a fenced-in back yard. Back inside, Enjoy the spacious 3 bedrooms with 2 baths and plenty of common area so everyone has their own space.. The master suite has two closets, dual sinks and tiled walk in shower. For those winter months the garage is heated for storage and car parking.
Zillow last checked: 8 hours ago
Listing updated: May 06, 2025 at 03:17am
Listed by:
Adam Weissenberger 608-386-9560,
Coldwell Banker River Valley, REALTORS
Bought with:
Colleen Hoeschen
Source: WIREX MLS,MLS#: 1909411 Originating MLS: Metro MLS
Originating MLS: Metro MLS
Facts & features
Interior
Bedrooms & bathrooms
- Bedrooms: 3
- Bathrooms: 2
- Full bathrooms: 2
- Main level bedrooms: 3
Primary bedroom
- Level: Main
- Area: 240
- Dimensions: 15 x 16
Bedroom 2
- Level: Main
- Area: 132
- Dimensions: 12 x 11
Bedroom 3
- Level: Main
- Area: 121
- Dimensions: 11 x 11
Bathroom
- Features: Tub Only, Ceramic Tile, Master Bedroom Bath: Walk-In Shower, Shower Over Tub, Shower Stall
Dining room
- Level: Main
- Area: 187
- Dimensions: 11 x 17
Kitchen
- Level: Main
- Area: 120
- Dimensions: 10 x 12
Living room
- Level: Main
- Area: 480
- Dimensions: 24 x 20
Heating
- Natural Gas, Forced Air
Cooling
- Central Air
Appliances
- Included: Dishwasher, Dryer, Microwave, Range, Refrigerator, Washer
Features
- High Speed Internet, Pantry, Walk-In Closet(s), Kitchen Island
- Flooring: Wood or Sim.Wood Floors
- Basement: None / Slab,Other,Concrete
- Common walls with other units/homes: 1 Common Wall
Interior area
- Total structure area: 2,100
- Total interior livable area: 2,100 sqft
- Finished area above ground: 2,100
- Finished area below ground: 0
Property
Parking
- Total spaces: 2
- Parking features: Garage Door Opener, Heated Garage, Attached, 2 Car, 1 Space
- Attached garage spaces: 2
Features
- Levels: One
- Stories: 1
- Patio & porch: Patio
- Has spa: Yes
- Spa features: Private
- Fencing: Fenced Yard
Lot
- Size: 0.33 Acres
- Features: Sidewalks
Details
- Parcel number: 017050782040
- Zoning: Residential
Construction
Type & style
- Home type: SingleFamily
- Architectural style: Other,Ranch
- Property subtype: Single Family Residence
- Attached to another structure: Yes
Materials
- Stone, Brick/Stone, Vinyl Siding
Condition
- 0-5 Years
- New construction: No
- Year built: 2022
Utilities & green energy
- Sewer: Public Sewer
- Water: Public
- Utilities for property: Cable Available
Community & neighborhood
Location
- Region: La Crosse
- Municipality: La Crosse
Price history
| Date | Event | Price |
|---|---|---|
| 5/5/2025 | Sold | $380,000-5%$181/sqft |
Source: | ||
| 5/2/2025 | Pending sale | $399,999$190/sqft |
Source: | ||
| 4/15/2025 | Contingent | $399,999$190/sqft |
Source: | ||
| 3/25/2025 | Price change | $399,999-2.4%$190/sqft |
Source: | ||
| 3/11/2025 | Listed for sale | $409,999+11.8%$195/sqft |
Source: | ||
Public tax history
Tax history is unavailable.
Neighborhood: 54601
Nearby schools
GreatSchools rating
- 8/10Southern Bluffs Elementary SchoolGrades: PK-5Distance: 0.1 mi
- 4/10Longfellow Middle SchoolGrades: 6-8Distance: 3.5 mi
- 7/10Central High SchoolGrades: 9-12Distance: 3.2 mi
Schools provided by the listing agent
- District: La Crosse
Source: WIREX MLS. This data may not be complete. We recommend contacting the local school district to confirm school assignments for this home.
Get pre-qualified for a loan
At Zillow Home Loans, we can pre-qualify you in as little as 5 minutes with no impact to your credit score.An equal housing lender. NMLS #10287.
Sell with ease on Zillow
Get a Zillow Showcase℠ listing at no additional cost and you could sell for —faster.
$394,700
2% more+$7,894
With Zillow Showcase(estimated)$402,594

