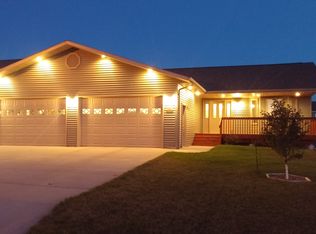Qualified Buyers can own this home with no down payment! The home is eligible for USDA Rural Development Loan Check out this affordable, newer home built in 2011 located blocks from Lincoln Elementary and features a modern open concept. The home has cathedral ceilings in the living room &, patio doors off the dining room. along with main floor laundry and washer & dryer are included. The lovely kitchen has a breakfast island, lots of cabinets and a pantry. The master bedroom has Cathedral ceilings, ceiling fan, walk-in closet, and walk-thru door to the bathroom. The 2nd bedroom has a walk-in closet. Carpets were professionally cleaned October 2018. The backyard has a 6 foot vinyl privacy fence with gates on both sides. The home has maintenance free siding, 2 car garage with drain, and a sprinkler system. Yard features three trees planted by Cashman Nursery. The basement is unfinished and ready for future expansion. It has daylight windows, and room for another bathroom, 2 bedrooms and a family room.
This property is off market, which means it's not currently listed for sale or rent on Zillow. This may be different from what's available on other websites or public sources.

