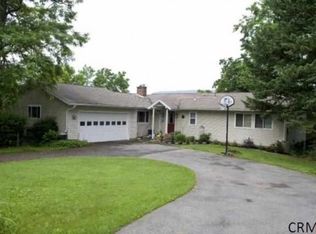Closed
$417,000
6215 Hawes Road, Altamont, NY 12009
6beds
1,725sqft
Single Family Residence, Residential, Apartment
Built in 1961
-- sqft lot
$366,600 Zestimate®
$242/sqft
$2,985 Estimated rent
Home value
$366,600
$312,000 - $418,000
$2,985/mo
Zestimate® history
Loading...
Owner options
Explore your selling options
What's special
Rare opportunity to own this Ranch style home with a complete In-law apartment in the lower level with walk-out to ground level to the refreshing in-ground Caribbean Pool. The 1st floor main living space has 3 bedrooms 1 full bath, The in-law apartment in the lower level has 3 bedrooms, 1 full bath. Newer 30-year Arc. roof replaced in 2020. New Electrical service panel 5/2025. Newer driveway in 2021. Newer pool liner 2019. All on a spacious 2-acre lot. Perfect for multi-generational living and outdoor enjoyment! Forever wild private backyard.
Both the 16X24 pool House & 40X12 Shed in the rear is Sold in AS-IS Condition.
Zillow last checked: 8 hours ago
Listing updated: September 09, 2025 at 04:34am
Listed by:
Richard Carr 518-488-2434,
Carr Real Estate Group, LLC
Bought with:
Laura Farrell, 10401379933
Romeo Team Realty
Source: Global MLS,MLS#: 202517348
Facts & features
Interior
Bedrooms & bathrooms
- Bedrooms: 6
- Bathrooms: 2
- Full bathrooms: 2
Bedroom
- Level: First
Bedroom
- Level: First
Bedroom
- Level: First
Bedroom
- Level: Basement
Bedroom
- Level: Basement
Bedroom
- Level: Basement
Family room
- Level: First
Family room
- Level: Basement
Kitchen
- Level: First
Kitchen
- Level: Basement
Laundry
- Level: First
Laundry
- Level: Basement
Heating
- Baseboard, Electric, Forced Air, Oil, None
Cooling
- Central Air
Appliances
- Included: Dishwasher, Electric Oven, Electric Water Heater, Range Hood, Refrigerator
- Laundry: Electric Dryer Hookup, In Basement, Laundry Room, Main Level, Washer Hookup
Features
- Ceiling Fan(s), Walk-In Closet(s), Built-in Features
- Flooring: Vinyl, Wood, Carpet, Hardwood, Laminate
- Windows: Double Pane Windows, ENERGY STAR Qualified Windows, Insulated Windows
- Basement: Apartment,Exterior Entry,Finished,Full,Heated,Interior Entry,Walk-Out Access
Interior area
- Total structure area: 1,725
- Total interior livable area: 1,725 sqft
- Finished area above ground: 1,725
- Finished area below ground: 1,732
Property
Parking
- Total spaces: 6
- Parking features: Off Street, Paved, Attached, Driveway, Garage Door Opener
- Garage spaces: 2
- Has uncovered spaces: Yes
Accessibility
- Accessibility features: Accessible Approach with Ramp, Accessible Doors, Accessible Garage, Accessible Hallway(s)
Features
- Patio & porch: Pressure Treated Deck, Rear Porch, Awning(s), Deck, Front Porch
- Exterior features: Garden
- Pool features: In Ground
- Fencing: None
- Has view: Yes
- View description: Mountain(s), Trees/Woods, Garden, Hills
Lot
- Size: 2 Acres
- Features: Meadow, Private, Views, Wooded, Garden, Landscaped
Details
- Additional structures: Pool House, Shed(s)
- Parcel number: 013089 49.0014.2
- Zoning description: Single Residence
- Special conditions: Standard
- Other equipment: None
Construction
Type & style
- Home type: Apartment
- Architectural style: Ranch
- Property subtype: Single Family Residence, Residential, Apartment
- Attached to another structure: Yes
Materials
- Block, Vinyl Siding
- Foundation: Block, Combination
- Roof: Shingle,Asphalt
Condition
- Updated/Remodeled
- New construction: No
- Year built: 1961
Utilities & green energy
- Electric: Single Phase, 150 Amp Service, 220 Volts, Circuit Breakers
- Sewer: Septic Tank
- Utilities for property: Cable Available
Community & neighborhood
Location
- Region: Altamont
Price history
| Date | Event | Price |
|---|---|---|
| 9/8/2025 | Sold | $417,000+4.4%$242/sqft |
Source: | ||
| 6/24/2025 | Pending sale | $399,500$232/sqft |
Source: | ||
| 5/15/2025 | Listed for sale | $399,500+431.3%$232/sqft |
Source: | ||
| 7/22/2003 | Sold | $75,190$44/sqft |
Source: Agent Provided Report a problem | ||
Public tax history
| Year | Property taxes | Tax assessment |
|---|---|---|
| 2024 | -- | $247,000 |
| 2023 | -- | $247,000 |
| 2022 | -- | $247,000 |
Find assessor info on the county website
Neighborhood: 12009
Nearby schools
GreatSchools rating
- 9/10Altamont Elementary SchoolGrades: K-5Distance: 1.6 mi
- 6/10Farnsworth Middle SchoolGrades: 6-8Distance: 5.1 mi
- 9/10Guilderland High SchoolGrades: 9-12Distance: 1.5 mi
Schools provided by the listing agent
- Elementary: Altamont
- High: Guilderland
Source: Global MLS. This data may not be complete. We recommend contacting the local school district to confirm school assignments for this home.
