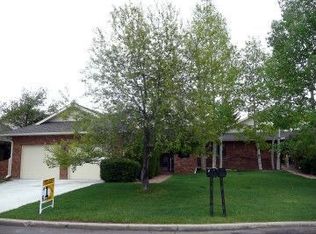This is a 7154 square foot, condo home. This home is located at 6215 Deer Ave, Cheyenne, WY 82009.
This property is off market, which means it's not currently listed for sale or rent on Zillow. This may be different from what's available on other websites or public sources.

