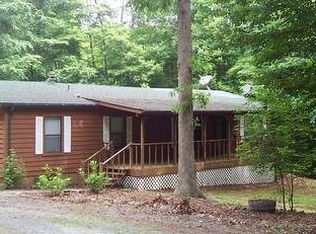Immaculate country living home located on over 5 acres! Horse lovers dream with 3 barns; A 4 stall barn with tack room, and wash bay; a 5 stall shed row; and 1 stall with storage. Vinyl fenced paddocks and riding arena. 1 master bedroom on main and 1 upstairs. Upstairs masters suite is a dream come true with computer area, sitting area including fireplace, large master closet with built in shelves, fabulous bathroom! Large patio with fireplace, hot tub under the pergola, and in-ground pool. Guest home included with 1 bed and 1 bath!
This property is off market, which means it's not currently listed for sale or rent on Zillow. This may be different from what's available on other websites or public sources.
