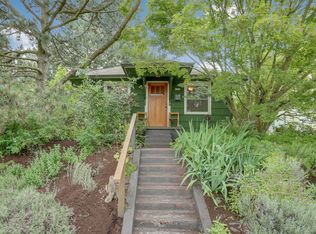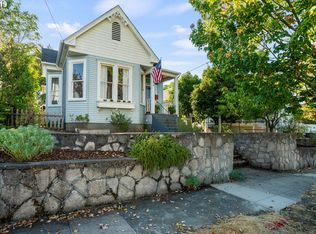Sold
$587,500
6214 NE 7th Ave, Portland, OR 97211
2beds
1,960sqft
Residential, Single Family Residence
Built in 1956
5,227.2 Square Feet Lot
$581,500 Zestimate®
$300/sqft
$3,008 Estimated rent
Home value
$581,500
$552,000 - $611,000
$3,008/mo
Zestimate® history
Loading...
Owner options
Explore your selling options
What's special
The home is a 1956 Bungalow with mature landscaping including many native plants, flower beds, and fruiting shrubs. 2BR, 1BA beautifully maintained home with period woodwork in living room, hardwood floors, and an efficient fireplace insert. Period details continue in the kitchen and bathroom with original tile. 50 year metal roof installed in 2007 and all major systems updated in 2020-2022 including new electrical panel, and central air via efficient ducted heat pump. Full height and heated basement with flexible space, including a vintage ice cream counter, is easily reimagined into your dream space. The home is in a sought after and walkable inner NE Portland neighborhood including nearby Dekum Triangle and the Alberta Arts District. Peninsula, Alberta and Woodlawn Parks all within easy walking distance, plus many neighborhood choices for restaurants, bars and shopping. [Home Energy Score = 5. HES Report at https://rpt.greenbuildingregistry.com/hes/OR10225432]
Zillow last checked: 8 hours ago
Listing updated: April 05, 2024 at 02:58am
Listed by:
Alan Daniels 415-712-9313,
Works Real Estate
Bought with:
Genmae Rianelli, 201241989
Living Room Realty
Source: RMLS (OR),MLS#: 24349257
Facts & features
Interior
Bedrooms & bathrooms
- Bedrooms: 2
- Bathrooms: 1
- Full bathrooms: 1
- Main level bathrooms: 1
Primary bedroom
- Features: Closet
- Level: Main
- Area: 132
- Dimensions: 11 x 12
Bedroom 2
- Features: Closet
- Level: Main
- Area: 99
- Dimensions: 11 x 9
Dining room
- Level: Main
- Area: 90
- Dimensions: 9 x 10
Family room
- Features: Fireplace
- Level: Lower
- Area: 550
- Dimensions: 25 x 22
Kitchen
- Level: Main
- Area: 140
- Width: 10
Living room
- Features: Fireplace
- Level: Main
- Area: 285
- Dimensions: 15 x 19
Heating
- Heat Pump, Fireplace(s)
Cooling
- Central Air, Heat Pump
Appliances
- Included: Free-Standing Range, Free-Standing Refrigerator, Washer/Dryer, Electric Water Heater
Features
- Closet
- Flooring: Cork, Hardwood
- Windows: Aluminum Frames, Storm Window(s)
- Basement: Finished,Partial,Storage Space
- Number of fireplaces: 2
- Fireplace features: Wood Burning
Interior area
- Total structure area: 1,960
- Total interior livable area: 1,960 sqft
Property
Parking
- Total spaces: 1
- Parking features: Driveway, On Street, Attached
- Attached garage spaces: 1
- Has uncovered spaces: Yes
Features
- Stories: 2
- Exterior features: Raised Beds, Yard
- Fencing: Fenced
Lot
- Size: 5,227 sqft
- Features: SqFt 5000 to 6999
Details
- Parcel number: R311860
Construction
Type & style
- Home type: SingleFamily
- Architectural style: Bungalow
- Property subtype: Residential, Single Family Residence
Materials
- Cedar, Shake Siding
- Foundation: Concrete Perimeter
- Roof: Metal
Condition
- Resale
- New construction: No
- Year built: 1956
Utilities & green energy
- Sewer: Public Sewer
- Water: Public
Community & neighborhood
Location
- Region: Portland
- Subdivision: Woodlawn
Other
Other facts
- Listing terms: Cash,Conventional,FHA,VA Loan
- Road surface type: Paved
Price history
| Date | Event | Price |
|---|---|---|
| 4/4/2024 | Sold | $587,500+15.4%$300/sqft |
Source: | ||
| 3/19/2024 | Pending sale | $509,000+324.2%$260/sqft |
Source: | ||
| 10/30/2000 | Sold | $120,000+22.4%$61/sqft |
Source: Public Record | ||
| 10/23/1998 | Sold | $98,000$50/sqft |
Source: Public Record | ||
Public tax history
| Year | Property taxes | Tax assessment |
|---|---|---|
| 2025 | $3,746 +3.7% | $139,020 +3% |
| 2024 | $3,611 +4% | $134,980 +3% |
| 2023 | $3,473 +2.2% | $131,050 +3% |
Find assessor info on the county website
Neighborhood: Woodlawn
Nearby schools
GreatSchools rating
- 9/10Woodlawn Elementary SchoolGrades: PK-5Distance: 0.5 mi
- 8/10Ockley GreenGrades: 6-8Distance: 1.1 mi
- 5/10Jefferson High SchoolGrades: 9-12Distance: 0.8 mi
Schools provided by the listing agent
- Elementary: Woodlawn
- Middle: Ockley Green
- High: Jefferson
Source: RMLS (OR). This data may not be complete. We recommend contacting the local school district to confirm school assignments for this home.
Get a cash offer in 3 minutes
Find out how much your home could sell for in as little as 3 minutes with a no-obligation cash offer.
Estimated market value
$581,500
Get a cash offer in 3 minutes
Find out how much your home could sell for in as little as 3 minutes with a no-obligation cash offer.
Estimated market value
$581,500

