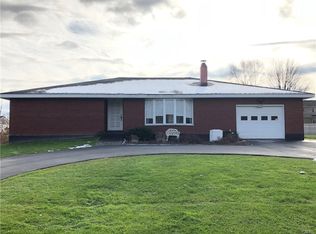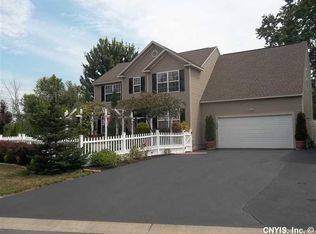Closed
$201,100
6214 Mud Mill Rd, Brewerton, NY 13029
3beds
1,512sqft
Single Family Residence
Built in 1950
0.4 Acres Lot
$243,800 Zestimate®
$133/sqft
$2,243 Estimated rent
Home value
$243,800
$229,000 - $258,000
$2,243/mo
Zestimate® history
Loading...
Owner options
Explore your selling options
What's special
Welcome to 6214 Mud Mill Rd, a turn-key home in the Cicero-North Syracuse School District. Enter into a spacious living area with beautiful hardwood floors and wood stove, and make your way to the eat-in kitchen/dining room combo. From here, look out the sliding glass doors that lead to an expansive back deck, a shed for storage, and a fully fenced back yard. Make your way back inside and head down the hallway to the nicely-sized bedrooms and full bathroom, and, upstairs, you'll find a nice space that can be used as a bedroom, office, or for storage space. The basement offers another wood stove, a second full bath (not shown in current tax records) and nice potential to be finished by the future owner. The current owner applied fresh paint throughout, and just replaced the hot water heater and sump pump this year. There is truly nothing left to do but move in- get in to see it before it's gone! Delayed showings until 3/4 at 9am; seller reserves the right to set a deadline as offers are received.*Offer received, offers due 3/7 at 5pm*
Zillow last checked: 8 hours ago
Listing updated: May 08, 2023 at 07:36am
Listed by:
Morgan Jennings 315-396-0493,
Acropolis Realty Group LLC
Bought with:
Anthony Prince, 10301220743
Howard Hanna Real Estate
Source: NYSAMLSs,MLS#: S1457515 Originating MLS: Syracuse
Originating MLS: Syracuse
Facts & features
Interior
Bedrooms & bathrooms
- Bedrooms: 3
- Bathrooms: 2
- Full bathrooms: 2
- Main level bathrooms: 1
- Main level bedrooms: 2
Heating
- Gas, Forced Air
Cooling
- Central Air
Appliances
- Included: Dryer, Dishwasher, Gas Oven, Gas Range, Gas Water Heater, Microwave, Refrigerator, Washer
- Laundry: In Basement
Features
- Ceiling Fan(s), Eat-in Kitchen, Separate/Formal Living Room, Storage, Bedroom on Main Level
- Flooring: Carpet, Hardwood, Tile, Varies
- Basement: Full,Sump Pump
- Number of fireplaces: 2
Interior area
- Total structure area: 1,512
- Total interior livable area: 1,512 sqft
Property
Parking
- Total spaces: 1
- Parking features: Attached, Garage
- Attached garage spaces: 1
Features
- Patio & porch: Deck
- Exterior features: Blacktop Driveway, Deck
Lot
- Size: 0.40 Acres
- Dimensions: 100 x 175
- Features: Residential Lot
Details
- Additional structures: Shed(s), Storage
- Parcel number: 31228909700000140020000000
- Special conditions: Standard
Construction
Type & style
- Home type: SingleFamily
- Architectural style: Cape Cod
- Property subtype: Single Family Residence
Materials
- Vinyl Siding
- Foundation: Block
- Roof: Asphalt
Condition
- Resale
- Year built: 1950
Utilities & green energy
- Electric: Circuit Breakers
- Sewer: Connected
- Water: Connected, Public
- Utilities for property: Sewer Connected, Water Connected
Community & neighborhood
Location
- Region: Brewerton
Other
Other facts
- Listing terms: Cash,Conventional,FHA,VA Loan
Price history
| Date | Event | Price |
|---|---|---|
| 5/8/2023 | Sold | $201,100+25.8%$133/sqft |
Source: | ||
| 3/8/2023 | Pending sale | $159,900$106/sqft |
Source: | ||
| 3/3/2023 | Listed for sale | $159,900+14.8%$106/sqft |
Source: | ||
| 7/16/2019 | Sold | $139,300+3.3%$92/sqft |
Source: | ||
| 5/6/2019 | Pending sale | $134,900$89/sqft |
Source: RE/MAX Masters #S1172300 Report a problem | ||
Public tax history
Tax history is unavailable.
Find assessor info on the county website
Neighborhood: 13029
Nearby schools
GreatSchools rating
- 5/10Cicero Elementary SchoolGrades: K-4Distance: 1.6 mi
- 6/10Gillette Road Middle SchoolGrades: 5-7Distance: 2.5 mi
- 7/10Cicero North Syracuse High SchoolGrades: 10-12Distance: 1.7 mi
Schools provided by the listing agent
- District: North Syracuse
Source: NYSAMLSs. This data may not be complete. We recommend contacting the local school district to confirm school assignments for this home.

