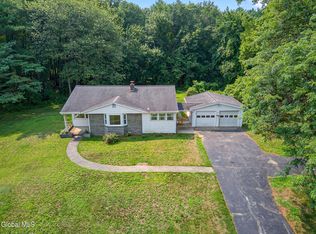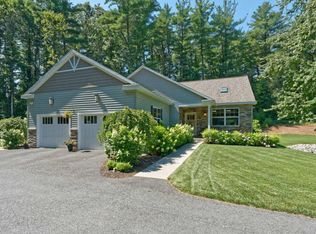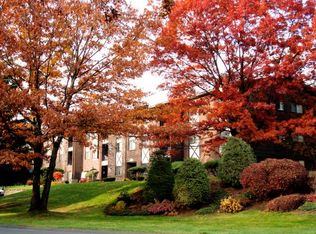Closed
$485,000
6214 Johnston Road, Albany, NY 12203
4beds
1,911sqft
Single Family Residence, Residential
Built in 2012
1.16 Acres Lot
$550,100 Zestimate®
$254/sqft
$3,064 Estimated rent
Home value
$550,100
$523,000 - $578,000
$3,064/mo
Zestimate® history
Loading...
Owner options
Explore your selling options
What's special
Welcome to this Exceptional Ranch in pristine condition! Johnston Rd boasts a spacious open floor plan with a vaulted ceiling, gleaming hardwood floors & 1st Fl laundry. Its Primary Suite is a lovely retreat w/its large private full bath, walk in closet & new hardwood floors. The beautiful open kitchen offers granite counters, stainless appliances, a large breakfast bar and plenty of cabinetry. Plus, the family room features a beautiful floor to ceiling gas fireplace. The 4th bedroom located on the second floor with its own full bathroom completes this stunning home! Other features include 2 car attached side load garage & full basement. Enjoy the 1.16 Acre lot w/its landscaped flat fenced yard & beautiful stone patio. Just minutes from area shops, restaurants & highways! Move in ready!
Zillow last checked: 8 hours ago
Listing updated: September 06, 2024 at 07:58pm
Listed by:
Cathy S Cooley 518-331-8525,
Howard Hanna Capital Inc
Bought with:
Christian Klueg, 10301216537
Howard Hanna Capital Inc
Bryn A Brown, 10301216625
Howard Hanna Capital Inc
Source: Global MLS,MLS#: 202324073
Facts & features
Interior
Bedrooms & bathrooms
- Bedrooms: 4
- Bathrooms: 3
- Full bathrooms: 3
Primary bedroom
- Level: First
Bedroom
- Level: First
Bedroom
- Level: First
Bedroom
- Level: Second
Primary bathroom
- Level: First
Full bathroom
- Level: First
Full bathroom
- Level: Second
Dining room
- Level: First
Kitchen
- Level: First
Living room
- Level: First
Heating
- Baseboard, Electric, Natural Gas
Cooling
- Central Air, Ductless
Appliances
- Included: Cooktop, Dishwasher, Disposal, Oven, Refrigerator, Washer/Dryer
- Laundry: Main Level
Features
- Ceramic Tile Bath, Kitchen Island
- Flooring: Carpet, Ceramic Tile, Hardwood
- Doors: French Doors, Sliding Doors
- Basement: Sump Pump,Unfinished
- Number of fireplaces: 1
- Fireplace features: Gas, Living Room
Interior area
- Total structure area: 1,911
- Total interior livable area: 1,911 sqft
- Finished area above ground: 1,911
- Finished area below ground: 0
Property
Parking
- Total spaces: 5
- Parking features: Off Street, Paved, Attached, Driveway, Garage Door Opener
- Garage spaces: 2
- Has uncovered spaces: Yes
Features
- Patio & porch: Patio
- Exterior features: Lighting
- Fencing: Fenced,Partial
Lot
- Size: 1.16 Acres
- Features: Level, Private, Cleared, Landscaped
Details
- Parcel number: 013089 52.0323.21
- Special conditions: Standard
Construction
Type & style
- Home type: SingleFamily
- Architectural style: Ranch
- Property subtype: Single Family Residence, Residential
Materials
- Stone, Vinyl Siding
- Roof: Asphalt
Condition
- New construction: No
- Year built: 2012
Utilities & green energy
- Sewer: Public Sewer
- Water: Public
- Utilities for property: Cable Available
Community & neighborhood
Location
- Region: Albany
Price history
| Date | Event | Price |
|---|---|---|
| 10/25/2023 | Sold | $485,000-2%$254/sqft |
Source: | ||
| 9/11/2023 | Pending sale | $495,000$259/sqft |
Source: | ||
| 9/5/2023 | Listed for sale | $495,000+25.3%$259/sqft |
Source: | ||
| 9/13/2018 | Sold | $395,000-8.1%$207/sqft |
Source: | ||
| 7/27/2018 | Pending sale | $429,900$225/sqft |
Source: C M Fox, LLC #201819522 Report a problem | ||
Public tax history
| Year | Property taxes | Tax assessment |
|---|---|---|
| 2024 | -- | $395,000 |
| 2023 | -- | $395,000 |
| 2022 | -- | $395,000 |
Find assessor info on the county website
Neighborhood: Westmere
Nearby schools
GreatSchools rating
- 5/10Westmere Elementary SchoolGrades: K-5Distance: 0.3 mi
- 6/10Farnsworth Middle SchoolGrades: 6-8Distance: 1.5 mi
- 9/10Guilderland High SchoolGrades: 9-12Distance: 5.1 mi
Schools provided by the listing agent
- High: Guilderland
Source: Global MLS. This data may not be complete. We recommend contacting the local school district to confirm school assignments for this home.


