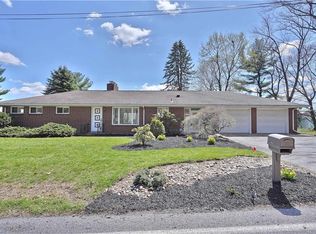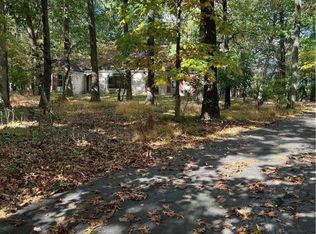Sold for $400,000
$400,000
6214 Hilltop Rd, Orefield, PA 18069
3beds
1,798sqft
Single Family Residence
Built in 1975
0.57 Acres Lot
$413,100 Zestimate®
$222/sqft
$2,456 Estimated rent
Home value
$413,100
$372,000 - $463,000
$2,456/mo
Zestimate® history
Loading...
Owner options
Explore your selling options
What's special
Discover the charm and comfort of this spacious 3-bedroom, 2-bathroom ranch home in the sought-after Parkland School District. Boasting a large open kitchen with vaulted ceilings, an island with a sink, ample cabinet space, a wall oven, and a cooktop stove, this home is designed for both functionality and style.
Laminate flooring runs throughout the home, leading to three generously sized bedrooms, including a primary suite featuring a full-wall closet and a private en-suite bathroom with a stall shower. The hall bathroom includes a full tub and plenty of closet space.
Enjoy the outdoors from the front covered porch or entertain family and friends on the covered back deck, where you can take in the valley views. The property also offers a large two-car garage with attic storage and convenient entry into the mudroom/laundry room, as well as plenty of off-street parking for 4+ cars.
The home includes a huge unfinished basement with endless possibilities and a bonus room that can serve as a workshop or craft room. Additional features include a whole-house vacuum system, hot water baseboard heating, and a newer roof for added peace of mind.
Don't miss this opportunity to own a home with great potential in a beautiful setting—schedule your showing today!
Zillow last checked: 8 hours ago
Listing updated: May 23, 2025 at 09:20am
Listed by:
William L. Waldman 215-631-1900,
Keller Williams R.E.
Bought with:
Sharon Becks, RS329769
Keller Williams Northampton
Christopher C. George, RS321834
Keller Williams Northampton
Source: GLVR,MLS#: 754843 Originating MLS: Lehigh Valley MLS
Originating MLS: Lehigh Valley MLS
Facts & features
Interior
Bedrooms & bathrooms
- Bedrooms: 3
- Bathrooms: 2
- Full bathrooms: 2
Primary bedroom
- Level: First
- Dimensions: 16.00 x 11.00
Bedroom
- Level: First
- Dimensions: 9.00 x 14.00
Bedroom
- Level: First
- Dimensions: 12.00 x 10.00
Primary bathroom
- Description: Shower stall, toilet and single sink
- Level: First
- Dimensions: 6.00 x 5.00
Dining room
- Level: First
- Dimensions: 20.00 x 9.00
Other
- Description: Single sink, toilet and shower tub combo
- Level: First
- Dimensions: 9.00 x 5.00
Kitchen
- Description: Kitchen and dining room are connected
- Level: First
- Dimensions: 24.00 x 12.00
Living room
- Level: First
- Dimensions: 13.00 x 20.00
Heating
- Hot Water, Oil
Cooling
- None
Appliances
- Included: Built-In Oven, Dryer, Dishwasher, Electric Cooktop, Electric Dryer, Electric Oven, Microwave, Oil Water Heater, Water Softener Owned, Washer
- Laundry: Electric Dryer Hookup, Main Level
Features
- Dining Area, Separate/Formal Dining Room, Eat-in Kitchen, Kitchen Island, Vaulted Ceiling(s), Central Vacuum
- Flooring: Carpet, Laminate, Resilient, Tile, Vinyl
- Basement: Full,Concrete
Interior area
- Total interior livable area: 1,798 sqft
- Finished area above ground: 1,798
- Finished area below ground: 0
Property
Parking
- Parking features: Attached, Driveway, Garage, Off Street, Garage Door Opener
- Has attached garage: Yes
- Has uncovered spaces: Yes
Features
- Levels: One
- Stories: 1
- Patio & porch: Covered, Deck, Porch
- Exterior features: Deck, Porch
Lot
- Size: 0.57 Acres
Details
- Parcel number: 546639343314001
- Zoning: R2-LOW DENSITY RESIDENTIA
- Special conditions: Estate
Construction
Type & style
- Home type: SingleFamily
- Architectural style: Ranch
- Property subtype: Single Family Residence
Materials
- Brick
- Foundation: Basement
- Roof: Asphalt,Fiberglass
Condition
- Year built: 1975
Utilities & green energy
- Sewer: Septic Tank
- Water: Well
Community & neighborhood
Location
- Region: Orefield
- Subdivision: Not in Development
Other
Other facts
- Listing terms: Cash,Conventional
- Ownership type: Fee Simple
Price history
| Date | Event | Price |
|---|---|---|
| 5/16/2025 | Sold | $400,000+8.4%$222/sqft |
Source: | ||
| 4/6/2025 | Pending sale | $369,000$205/sqft |
Source: | ||
| 4/2/2025 | Listed for sale | $369,000+142.8%$205/sqft |
Source: | ||
| 9/14/2011 | Sold | $152,000$85/sqft |
Source: Public Record Report a problem | ||
Public tax history
| Year | Property taxes | Tax assessment |
|---|---|---|
| 2025 | $4,535 +7.2% | $203,200 |
| 2024 | $4,231 +2.5% | $203,200 |
| 2023 | $4,129 | $203,200 |
Find assessor info on the county website
Neighborhood: 18069
Nearby schools
GreatSchools rating
- 7/10Kernsville SchoolGrades: K-5Distance: 2.4 mi
- 5/10Orefield Middle SchoolGrades: 6-8Distance: 2.4 mi
- 7/10Parkland Senior High SchoolGrades: 9-12Distance: 4 mi
Schools provided by the listing agent
- District: Parkland
Source: GLVR. This data may not be complete. We recommend contacting the local school district to confirm school assignments for this home.

Get pre-qualified for a loan
At Zillow Home Loans, we can pre-qualify you in as little as 5 minutes with no impact to your credit score.An equal housing lender. NMLS #10287.

