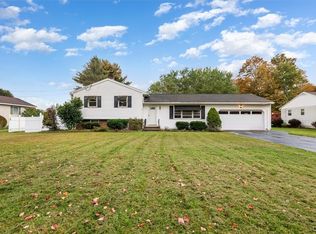If you've been looking for that custom build in Lee with over 3000 sq. ft then this is the home for you. This beautiful home has 3 bedrooms and 2 full baths/1 half bath. Very large master bedroom "en suite" with washer/dryer. All bedrooms have double closets and great sized rooms. This "cooks kitchen" has TONS of cabinets and built-ins. Formal dining room and large living room. The family room has a fireplace and french doors to the back deck. There is an additional area ready to be finished into 2 additonal bedrooms and or a family room, office and a plumbed bath. 2nd laundry area. Newer high efficiency furnace w/ central air. Just under an acre of land. Large driveway and 2 stall attached garage. Lovely covered front porch. METICULOUSLY MAINTAINED.
This property is off market, which means it's not currently listed for sale or rent on Zillow. This may be different from what's available on other websites or public sources.
