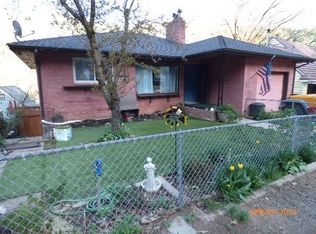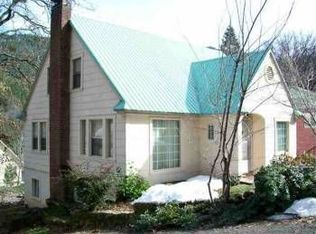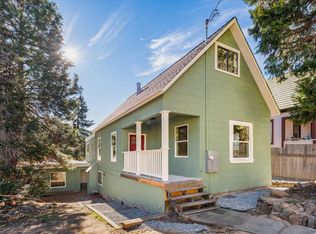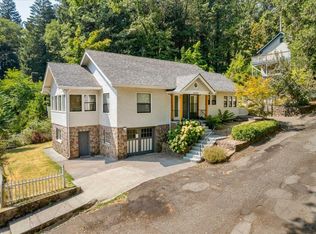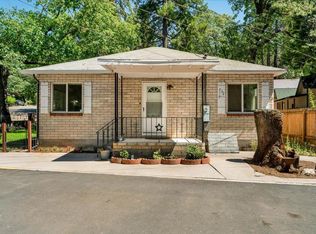Fully Renovated Dunsmuir Gem – Modern Comfort Meets Historic Charm - Step into this beautifully remodeled 5-bedroom, 2-bath home in the heart of Dunsmuir, a town known for its vintage charm, great restaurants, trains, fly fishing, and swimming holes. Thoughtfully updated with quality craftsmanship and fully permitted work, this two-story home blends timeless character with modern convenience. The kitchen features custom cabinetry, stainless steel appliances, a pantry, and stunning butcher block countertops. Durable vinyl plank flooring runs throughout, complemented by double-pane windows, blinds, and energy-efficient mini-splits in most rooms. Cozy up to the wood-burning stove downstairs or the electric fireplace upstairs. The large, sunny backyard is fully fenced with shade trees, berry bushes, rose blooms, a spacious deck, canyon views, and a peek-a-boo view of Mt. Shasta. Tons of storage throughout. Living room areas on each level, beautiful laundry room, a bonus room - storage, crafts or gym? With a separate side entrance to the lower level, this home offers excellent income potential, Airbnb use, or multi-gen living. Off-street parking is ideal for guests and snow season.
For sale
$488,000
6214 Elinore Way, Dunsmuir, CA 96025
5beds
2baths
2,630sqft
Est.:
Single Family Residence
Built in ----
5,227.2 Square Feet Lot
$472,800 Zestimate®
$186/sqft
$-- HOA
What's special
Electric fireplaceWood-burning stoveSunny backyardBerry bushesShade treesCustom cabinetryCanyon views
- 164 days |
- 274 |
- 14 |
Zillow last checked: 8 hours ago
Listing updated: June 29, 2025 at 10:55am
Listed by:
Krista Cartwright 530-925-1200,
Alpine Realty, Inc
Source: SMLS,MLS#: 20250777
Tour with a local agent
Facts & features
Interior
Bedrooms & bathrooms
- Bedrooms: 5
- Bathrooms: 2
Primary bedroom
- Area: 156
- Dimensions: 13 x 12
Bedroom 2
- Area: 104.5
- Dimensions: 11 x 9.5
Bedroom 3
- Area: 120.75
- Dimensions: 11.5 x 10.5
Bedroom 4
- Area: 77
- Dimensions: 11 x 7
Bathroom
- Features: Double Vanity, Tub/Shower Enclosure
Dining room
- Area: 117
- Dimensions: 13 x 9
Family room
- Area: 336
- Dimensions: 24 x 14
Kitchen
- Features: Custom Cabinets, Kitchen Island
- Area: 126
- Dimensions: 14 x 9
Living room
- Length: 18
Heating
- HP Electric, Fireplace Insert, Mini Split heat and air
Cooling
- Mini Split heat and air
Appliances
- Included: Dishwasher, Disposal, Microwave, Electric Oven, Refrigerator, Washer, Dryer-Electric, Electric Range
- Laundry: Laundry Room
Features
- Pantry, High Speed Internet
- Flooring: Vinyl Plank
- Windows: Blinds, Double Pane Windows, Vinyl Clad
- Has fireplace: Yes
- Fireplace features: Two or More, Insert, Family Room, Living Room, Other
Interior area
- Total structure area: 2,630
- Total interior livable area: 2,630 sqft
Video & virtual tour
Property
Parking
- Parking features: Attached
- Has attached garage: Yes
Features
- Levels: Multi/Split
- Patio & porch: Deck
- Exterior features: Garden
- Fencing: Wood
- Has view: Yes
- View description: Hills, Mt Shasta, Trees/Woods
Lot
- Size: 5,227.2 Square Feet
- Dimensions: 105' x 50'
- Features: Landscaped, Lawn, Trees
- Topography: Level,Sloping,Varies
Details
- Parcel number: 058172060000
Construction
Type & style
- Home type: SingleFamily
- Architectural style: Chalet,Contemporary
- Property subtype: Single Family Residence
Materials
- Brick
- Foundation: Slab
- Roof: Composition
Condition
- 70+ yrs
Utilities & green energy
- Sewer: Sewer
- Water: Public
- Utilities for property: Cell Service, Electricity
Community & HOA
Location
- Region: Dunsmuir
Financial & listing details
- Price per square foot: $186/sqft
- Tax assessed value: $295,600
- Annual tax amount: $3,127
- Date on market: 6/29/2025
- Cumulative days on market: 406 days
- Road surface type: Paved
Estimated market value
$472,800
$449,000 - $496,000
$2,036/mo
Price history
Price history
| Date | Event | Price |
|---|---|---|
| 6/29/2025 | Listed for sale | $488,000-2.2%$186/sqft |
Source: | ||
| 6/10/2025 | Listing removed | $499,000$190/sqft |
Source: | ||
| 4/14/2025 | Price change | $499,000-3.7%$190/sqft |
Source: | ||
| 4/3/2025 | Price change | $518,000-0.8%$197/sqft |
Source: | ||
| 3/21/2025 | Price change | $522,000-1.1%$198/sqft |
Source: | ||
Public tax history
Public tax history
| Year | Property taxes | Tax assessment |
|---|---|---|
| 2025 | $3,127 +5.2% | $295,600 +5.6% |
| 2024 | $2,973 +55.7% | $280,000 +52.5% |
| 2023 | $1,909 +1.9% | $183,666 +2% |
Find assessor info on the county website
BuyAbility℠ payment
Est. payment
$2,941/mo
Principal & interest
$2343
Property taxes
$427
Home insurance
$171
Climate risks
Neighborhood: 96025
Nearby schools
GreatSchools rating
- NADunsmuir Elementary SchoolGrades: K-8Distance: 1.6 mi
- 3/10Dunsmuir High SchoolGrades: 9-12Distance: 0.4 mi
- Loading
- Loading
