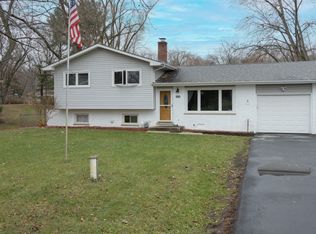Sold for $295,500
$295,500
6213 Sands Rd, Crystal Lake, IL 60014
3beds
2,163sqft
SingleFamily
Built in 1964
0.5 Acres Lot
$350,300 Zestimate®
$137/sqft
$2,647 Estimated rent
Home value
$350,300
$319,000 - $382,000
$2,647/mo
Zestimate® history
Loading...
Owner options
Explore your selling options
What's special
UPDATED & READY FOR NEW HOMEOWNER/LIGHT, BRIGHT 2163 SQ FT SPLIT LEVEL WITH SUB-BASEMENT IS IN DESIRABLE CRYSTAL LAKE ESTATES/HAS SO MUCH TO OFFER/NEUTRAL POTTERY BARN DECOR/SPACIOUS OPEN FLOOR PLAN/MAIN LEVEL OFFERS LIVING ROOM, DINING ROOM COMBO, FAMILY ROOM, DEN, PLUS KITCHEN &GRACIOUS SIZED EAT IN AREA/LOWER LEVEL HAS LARGE REC ROOM, BATH, & SLIDER TO PATIO & BACK YARD/UPDATED THRU OUT/HARDWOOD FLOORS IN LIVING ROOM, EAT IN AREA, KITCHEN AND UPPER LEVEL BEDROOMS/NEW CARPETS IN FAMILY ROOM AND LOWER LEVEL WITH ROOM OR 4TH BEDROOM/FRESH PAINT/UNFINISHED SUB-BASEMENT FOR ALL YOUR STORAGE AND WORKSHOP/WELL MAINTAINED/NEW SIDING, SOFFITS, FASCIA, & GUTTERS/LARGE GATED DECKING TO .50 ACRE WOODED LOT/LARGE DRIVE & 2 CAR DEEP GARAGE/HIGHLY RATED DISTRICT 47 & 155/CONVENIENT TO SHOPPING, COMMUTER TRANSPORTATION, & RESTAURANTS/COME AND SEE FOR YOURSELF!!
Facts & features
Interior
Bedrooms & bathrooms
- Bedrooms: 3
- Bathrooms: 2
- Full bathrooms: 2
Heating
- Forced air, Gas
Cooling
- Central
Appliances
- Included: Dishwasher, Microwave
Features
- Flooring: Carpet, Hardwood, Laminate
- Basement: Finished
- Attic: Unfinished
- Has fireplace: Yes
Interior area
- Total interior livable area: 2,163 sqft
Property
Parking
- Parking features: Garage - Attached
Features
- Exterior features: Brick
Lot
- Size: 0.50 Acres
Details
- Parcel number: 1903205014
Construction
Type & style
- Home type: SingleFamily
Materials
- Roof: Asphalt
Condition
- Year built: 1964
Utilities & green energy
- Sewer: Sewer-Storm, Septic-Private
Community & neighborhood
Location
- Region: Crystal Lake
Other
Other facts
- Addtl Room 4 Level: Not Applicable
- Addtl Room 5 Level: Not Applicable
- Air Conditioning: Central Air
- Appliances: Microwave, Dishwasher
- 2nd Bedroom Level: 2nd Level
- 4th Bedroom Level: Not Applicable
- Built Before 1978 (Y/N): Yes
- Driveway: Asphalt
- Electricity: Circuit Breakers
- Exterior Building Type: Brick, Frame
- Foundation: Concrete
- Heat/Fuel: Gas, Forced Air
- Listing Type: Exclusive Right To Sell
- Master Bedroom Level: 2nd Level
- Parking Type: Garage
- Tax Exemptions: Homeowner
- Addtl Room 1 Flooring: Wood Laminate
- Addtl Room 1 Level: Main Level
- Dining Room: Combined w/ LivRm
- Dining Room Level: Main Level
- Equipment: Ceiling Fan, TV-Cable, CO Detectors, Water-Softener Owned, Sump Pump, Fan-Attic Exhaust
- Kitchen Flooring: Wood Laminate
- Kitchen Level: Main Level
- Living Room Level: Main Level
- Roof Type: Asphalt/Glass (Shingles)
- Sale Terms: Conventional
- Living Room Flooring: Hardwood
- 2nd Bedroom Flooring: Hardwood
- 3rd Bedroom Flooring: Hardwood
- 3rd Bedroom Level: 2nd Level
- Basement: Unfinished, Sub-Basement
- Dining Room Flooring: Hardwood
- Other Information: School Bus Service
- Kitchen Type: Pantry-Closet, Eating Area-Table Space, Pantry-Butler
- Master Bedroom Flooring: Hardwood
- Exposure: E (East)
- Sewer: Sewer-Storm, Septic-Private
- Lot Description: Wooded
- Addtl Room 1 Name: Den
- Addtl Room 2 Level: Main Level
- Family Room Flooring: Carpet
- Water: Well-Private
- Family Room Level: Main Level
- Addtl Room 3 Level: Lower
- Addtl Room 3 Flooring: Carpet
- Addtl Room 3 Name: Recreation Rm
- Addtl Room 2 Name: Eating Area
- Addtl Room 2 Flooring: Wood Laminate
- Fireplace Type/Details: Wood Burning Stove
- Addtl Room 10 Level: Not Applicable
- Addtl Room 6 Level: Not Applicable
- Addtl Room 7 Level: Not Applicable
- Addtl Room 8 Level: Not Applicable
- Addtl Room 9 Level: Not Applicable
- Frequency: Not Applicable
- Area Amenities: Tennis Courts, Water Rights, Street Paved, Other, Park/Playground
- Status: Contingent
- Style Of House: Quad Level
- Square Feet Source: Landlord/Tenant/Seller
- Master Bedroom Bath (Y/N): Full
- Age: 51-60 Years
- Garage On-Site: Yes
- Additional Rooms: Recreation Room
- Recent Rehab (Y/N): Yes
- Type of House 2: Split Level w/ Sub
- Garage Type: Attached2, Attached
- Lot Dimensions: 100X215
- Exterior Property Features: Deck, Dog Run
- Basement (Y/N): Partial
- Garage Ownership: Owned
- Laundry Level: Not Applicable
- Attic: Unfinished
- Additional Rooms: Eating Area, Den
- Aprox. Total Finished Sq Ft: 0
- Total Sq Ft: 0
- Tax Year: 2017
- Parcel Identification Number: 1903205014
Price history
| Date | Event | Price |
|---|---|---|
| 4/24/2024 | Sold | $295,500+28.5%$137/sqft |
Source: Public Record Report a problem | ||
| 7/17/2019 | Sold | $230,000-7%$106/sqft |
Source: | ||
| 7/17/2019 | Listed for sale | $247,400$114/sqft |
Source: RE/MAX Plaza #10345306 Report a problem | ||
| 6/25/2019 | Pending sale | $247,400$114/sqft |
Source: RE/MAX Plaza #10345306 Report a problem | ||
| 6/3/2019 | Price change | $247,400-1%$114/sqft |
Source: RE/MAX Plaza #10345306 Report a problem | ||
Public tax history
| Year | Property taxes | Tax assessment |
|---|---|---|
| 2024 | $8,067 +2.9% | $105,236 +11.8% |
| 2023 | $7,842 +1.2% | $94,120 +3.5% |
| 2022 | $7,752 +5.6% | $90,914 +7.3% |
Find assessor info on the county website
Neighborhood: 60014
Nearby schools
GreatSchools rating
- 7/10Coventry Elementary SchoolGrades: K-5Distance: 2.8 mi
- 8/10Hannah Beardsley Middle SchoolGrades: 6-8Distance: 1 mi
- 9/10Prairie Ridge High SchoolGrades: 9-12Distance: 2.7 mi
Schools provided by the listing agent
- Elementary: Coventry Elementary School
- Middle: HUSMANN ELEMENTARY SCHOOL
- High: Prairie Ridge High School
Source: The MLS. This data may not be complete. We recommend contacting the local school district to confirm school assignments for this home.
Get a cash offer in 3 minutes
Find out how much your home could sell for in as little as 3 minutes with a no-obligation cash offer.
Estimated market value$350,300
Get a cash offer in 3 minutes
Find out how much your home could sell for in as little as 3 minutes with a no-obligation cash offer.
Estimated market value
$350,300
