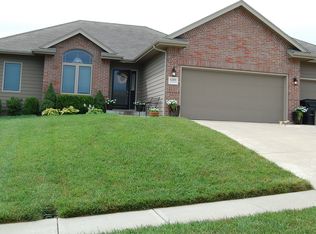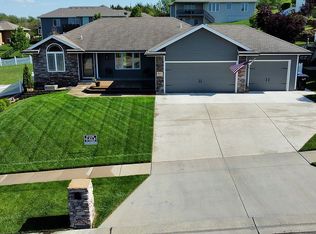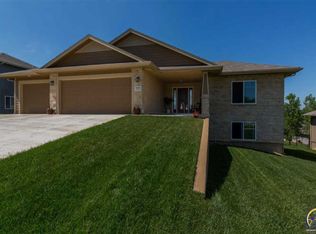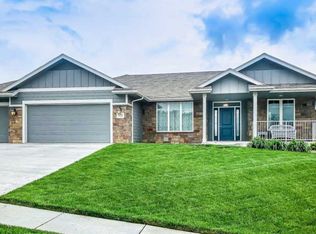Sold on 09/01/23
Price Unknown
6213 SW 48th Pl, Topeka, KS 66610
5beds
2,784sqft
Single Family Residence, Residential
Built in 2009
0.29 Acres Lot
$394,700 Zestimate®
$--/sqft
$3,304 Estimated rent
Home value
$394,700
$375,000 - $414,000
$3,304/mo
Zestimate® history
Loading...
Owner options
Explore your selling options
What's special
Motivated seller has slashed their price to get a quick sale! You need to check out this better than new Dultmeier built 5 bedroom, 3 bath, 3 car garage walk-out ranch in the Lauren's Bay area! 6th bdrm. measurement is actually the fitness room (no window/closet)! Brand new roof/exterior paint/interior paint, stunningly finished basement is only 2 years old, rec area & 3rd bath all located in one of the desirable neighborhoods! Enjoy evenings on the covered patio or in the huge, fenced backyard! You don't want to miss out on this one! You must see this one in person to really enjoy the soothing atmosphere that the sellers have created here! See updates list in additional documents!
Zillow last checked: 8 hours ago
Listing updated: September 01, 2023 at 01:13pm
Listed by:
Sally Brooke 785-554-4092,
Coldwell Banker American Home
Bought with:
Greg Pert, 00237212
TopCity Realty, LLC
Source: Sunflower AOR,MLS#: 229509
Facts & features
Interior
Bedrooms & bathrooms
- Bedrooms: 5
- Bathrooms: 3
- Full bathrooms: 3
Primary bedroom
- Level: Main
- Area: 179.47
- Dimensions: 13.10x13.7
Bedroom 2
- Level: Main
- Area: 109.14
- Dimensions: 10.7x10.2
Bedroom 3
- Level: Main
- Area: 111.55
- Dimensions: 11.5x9.7
Bedroom 4
- Level: Basement
- Area: 117.66
- Dimensions: 11.1x10.6
Bedroom 6
- Level: Basement
- Dimensions: 14.6x8.10 (Fitness Room)
Other
- Level: Basement
- Area: 159.33
- Dimensions: 14.1x11.3
Dining room
- Level: Main
- Area: 127.16
- Dimensions: 12.11x10.5
Kitchen
- Level: Main
- Area: 130.79
- Dimensions: 10.8x12.11
Laundry
- Level: Main
- Area: 61.32
- Dimensions: 8.4x7.3
Living room
- Level: Main
- Area: 372
- Dimensions: 24.8x15
Recreation room
- Level: Basement
- Area: 492.56
- Dimensions: 26.2x18.8
Heating
- Electric
Cooling
- Central Air
Appliances
- Included: Electric Range, Microwave, Dishwasher, Disposal
- Laundry: Main Level, Separate Room
Features
- Sheetrock, High Ceilings, Coffered Ceiling(s)
- Flooring: Hardwood, Vinyl, Ceramic Tile, Carpet
- Doors: Storm Door(s)
- Basement: Concrete,Finished,Walk-Out Access,9'+ Walls
- Has fireplace: No
Interior area
- Total structure area: 2,784
- Total interior livable area: 2,784 sqft
- Finished area above ground: 1,508
- Finished area below ground: 1,276
Property
Parking
- Parking features: Attached, Auto Garage Opener(s)
- Has attached garage: Yes
Features
- Patio & porch: Patio, Covered
- Fencing: Fenced
Lot
- Size: 0.29 Acres
- Dimensions: 82 x 144
- Features: Cul-De-Sac, Sidewalk
Details
- Parcel number: R302807
- Special conditions: Standard,Arm's Length
Construction
Type & style
- Home type: SingleFamily
- Architectural style: Ranch
- Property subtype: Single Family Residence, Residential
Materials
- Roof: Composition
Condition
- Year built: 2009
Utilities & green energy
- Water: Public
Community & neighborhood
Location
- Region: Topeka
- Subdivision: Laurens Bay Estates
Price history
| Date | Event | Price |
|---|---|---|
| 9/1/2023 | Sold | -- |
Source: | ||
| 8/7/2023 | Contingent | $399,950$144/sqft |
Source: | ||
| 8/7/2023 | Pending sale | $399,950$144/sqft |
Source: | ||
| 7/19/2023 | Price change | $399,950-3.6%$144/sqft |
Source: | ||
| 7/12/2023 | Price change | $415,000-2.4%$149/sqft |
Source: | ||
Public tax history
| Year | Property taxes | Tax assessment |
|---|---|---|
| 2025 | -- | $44,172 |
| 2024 | $8,651 +31.6% | $44,172 +41.5% |
| 2023 | $6,575 +6.3% | $31,208 +11% |
Find assessor info on the county website
Neighborhood: Lauren's Bay
Nearby schools
GreatSchools rating
- 8/10Jay Shideler Elementary SchoolGrades: K-6Distance: 0.5 mi
- 6/10Washburn Rural Middle SchoolGrades: 7-8Distance: 1.7 mi
- 8/10Washburn Rural High SchoolGrades: 9-12Distance: 1.6 mi
Schools provided by the listing agent
- Elementary: Jay Shideler Elementary School/USD 437
- Middle: Washburn Rural Middle School/USD 437
- High: Washburn Rural High School/USD 437
Source: Sunflower AOR. This data may not be complete. We recommend contacting the local school district to confirm school assignments for this home.



