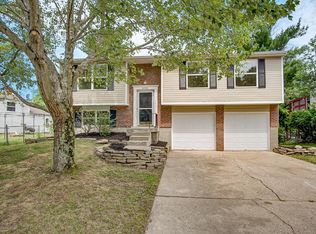Sold for $222,000
$222,000
6213 Ridewood Ct, Burlington, KY 41005
3beds
924sqft
Single Family Residence, Residential
Built in 1978
7,405.2 Square Feet Lot
$231,300 Zestimate®
$240/sqft
$1,609 Estimated rent
Home value
$231,300
$215,000 - $250,000
$1,609/mo
Zestimate® history
Loading...
Owner options
Explore your selling options
What's special
Looking for a quiet cul-de-sac for your kids to play or a quiet backyard for yourself to read a book? Then this is the property for you!!! This beautiful bi-level home features 3 bedrooms, 1.5 baths, a large family room on lower level with fireplace and 1 car garage. Newer roof and gutters. This property has a large flat fenced in backyard with a 3-tiered deck and an above swimming pool. Conveniently located down the road from downtown Burlington and a short trip to the Boone County Fairgrounds and Idlewild Park.
Zillow last checked: 8 hours ago
Listing updated: January 16, 2025 at 10:16pm
Listed by:
Trina Rider 859-743-7404,
Keller Williams Realty Services
Bought with:
Malinda Frye, 293350
Coldwell Banker Realty FM
Source: NKMLS,MLS#: 628045
Facts & features
Interior
Bedrooms & bathrooms
- Bedrooms: 3
- Bathrooms: 2
- Full bathrooms: 1
- 1/2 bathrooms: 1
Primary bedroom
- Features: Carpet Flooring
- Level: Upper
- Area: 120
- Dimensions: 10 x 12
Bedroom 2
- Features: Carpet Flooring
- Level: Upper
- Area: 81
- Dimensions: 9 x 9
Bedroom 3
- Features: Carpet Flooring
- Level: Upper
- Area: 96
- Dimensions: 8 x 12
Bathroom 2
- Features: Full Finished Half Bath, Laminate Flooring
- Level: Lower
- Area: 20
- Dimensions: 4 x 5
Dining room
- Features: Walk-Out Access, Hardwood Floors
- Level: Upper
- Area: 100
- Dimensions: 10 x 10
Family room
- Features: Fireplace(s), Carpet Flooring, Storage
- Level: Lower
- Area: 132
- Dimensions: 6 x 22
Kitchen
- Features: Wood Cabinets, Solid Surface Counters, Hardwood Floors
- Level: Upper
- Area: 70
- Dimensions: 10 x 7
Living room
- Features: Carpet Flooring, Ceiling Fan(s)
- Level: Upper
- Area: 150
- Dimensions: 15 x 10
Primary bath
- Features: Vinyl Flooring, Tub With Shower
- Level: Upper
- Area: 50
- Dimensions: 10 x 5
Utility room
- Features: Storage
- Level: Lower
- Area: 48
- Dimensions: 8 x 6
Heating
- Electric
Cooling
- Central Air
Appliances
- Included: Electric Range, Refrigerator
- Laundry: Electric Dryer Hookup, Lower Level, Washer Hookup
Features
- Laminate Counters, Storage, High Speed Internet, Ceiling Fan(s), Natural Woodwork
- Windows: Vinyl Frames
- Basement: Full
- Number of fireplaces: 1
- Fireplace features: Blower Fan, Insert, Wood Burning
Interior area
- Total structure area: 1,212
- Total interior livable area: 924 sqft
Property
Parking
- Total spaces: 1
- Parking features: Driveway, Garage, Garage Door Opener, Garage Faces Front, Off Street
- Garage spaces: 1
- Has uncovered spaces: Yes
Accessibility
- Accessibility features: None
Features
- Levels: Bi-Level
- Patio & porch: Deck
- Exterior features: Private Yard
- Pool features: Above Ground
- Fencing: Chain Link,Full,Wood
- Has view: Yes
- View description: Neighborhood
Lot
- Size: 7,405 sqft
- Dimensions: 125' x 60'
- Features: Cleared, Cul-De-Sac, Level
- Residential vegetation: Other
Details
- Additional structures: Shed(s)
- Additional parcels included: LOT 122 SEC 6
- Parcel number: 038.0004122.00
- Zoning description: Residential
Construction
Type & style
- Home type: SingleFamily
- Architectural style: Other
- Property subtype: Single Family Residence, Residential
Materials
- Brick, Vinyl Siding
- Foundation: Block
- Roof: Shingle
Condition
- Existing Structure
- New construction: No
- Year built: 1978
Utilities & green energy
- Sewer: Public Sewer
- Water: Public
- Utilities for property: Cable Available, Sewer Available, Underground Utilities, Water Available
Community & neighborhood
Security
- Security features: Smoke Detector(s)
Location
- Region: Burlington
Other
Other facts
- Road surface type: Paved
Price history
| Date | Event | Price |
|---|---|---|
| 12/17/2024 | Sold | $222,000-1.3%$240/sqft |
Source: | ||
| 11/16/2024 | Pending sale | $225,000$244/sqft |
Source: | ||
| 11/14/2024 | Listed for sale | $225,000$244/sqft |
Source: | ||
Public tax history
| Year | Property taxes | Tax assessment |
|---|---|---|
| 2023 | $1,406 +5.2% | $119,600 |
| 2022 | $1,337 -0.2% | $119,600 |
| 2021 | $1,340 -6.9% | $119,600 |
Find assessor info on the county website
Neighborhood: 41005
Nearby schools
GreatSchools rating
- 6/10Burlington Elementary SchoolGrades: PK-5Distance: 0.9 mi
- 5/10Camp Ernst Middle SchoolGrades: 6-8Distance: 1.2 mi
- 8/10Randall K. Cooper High SchoolGrades: 9-12Distance: 3.2 mi
Schools provided by the listing agent
- Elementary: Burlington Elementary
- Middle: Camp Ernst Middle School
- High: Cooper High School
Source: NKMLS. This data may not be complete. We recommend contacting the local school district to confirm school assignments for this home.
Get pre-qualified for a loan
At Zillow Home Loans, we can pre-qualify you in as little as 5 minutes with no impact to your credit score.An equal housing lender. NMLS #10287.
