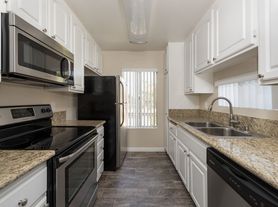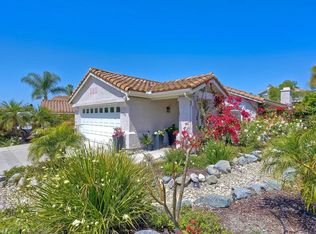THIS HOME MAY BE RENTED BY THE MONTH(s) or a year. FURNISHED OR UNFURNISHED.
This is an executive home that is all around stunning! Located in the exclusive Rancho Carillo subdivision. A gated community with extensive amenities that include North west views, manicured landscaping, walking trails, privacy and a community pool that is equal to a resort environment. The home includes 4 bedrooms each with a full bath and 3,906 square feet of living space. The home is surrounded by large windows and bright rooms. First level consists of high ceilings, a large living room with fireplace, a chefs kitchen with open family room and fireplace, perfect for preparing special meals and chatting with family and friends. Also includes a private dining room, one bedroom with walk in closets and full bath area. A half bath is on this floor. Easy access to a gorgeous, landscaped back yard that provides massive northwest views, built in barbecue, gas fired grilled for those cool evening with friends and family. The second floor provides three individual bedroom suites, each with its own bath. The master bedroom is spacious with walk in closets, fireplace, balcony, plenty of light and bright windows and a bath area with jacuzzi tub. The home comes with washer dryer, two car garage and beautiful landscaped entry. Rent is $6,900 unfurnished or $6,500 furnished with equal security deposit. Tenants pay for utilities after two months, Owner pays HOA and landscaping. Call Roman for showings and details.
Flexible rental periods by the month or up to a year! Rent is $6,500 unfurnished or $6,900 furnished with equal security deposit. Tenants pay for utilities after two months, Owner pays HOA and landscaping. Call Roman for showings and details.
House for rent
Accepts Zillow applications
$6,900/mo
6213 Paseo Privado, Carlsbad, CA 92009
4beds
3,906sqft
Price may not include required fees and charges.
Single family residence
Available now
No pets
Central air
In unit laundry
Attached garage parking
Forced air
What's special
Gated communityCommunity poolExclusive rancho carillo subdivisionSurrounded by large windowsHigh ceilingsMassive northwest viewsManicured landscaping
- 36 days |
- -- |
- -- |
Zillow last checked: 11 hours ago
Listing updated: November 16, 2025 at 01:29pm
Travel times
Facts & features
Interior
Bedrooms & bathrooms
- Bedrooms: 4
- Bathrooms: 5
- Full bathrooms: 4
- 1/2 bathrooms: 1
Heating
- Forced Air
Cooling
- Central Air
Appliances
- Included: Dishwasher, Dryer, Microwave, Oven, Refrigerator, Washer
- Laundry: In Unit
Features
- Flooring: Tile
Interior area
- Total interior livable area: 3,906 sqft
Property
Parking
- Parking features: Attached
- Has attached garage: Yes
- Details: Contact manager
Features
- Exterior features: Heating system: Forced Air, Landscaping included in rent
- Has private pool: Yes
Details
- Parcel number: 2226810800
Construction
Type & style
- Home type: SingleFamily
- Property subtype: Single Family Residence
Community & HOA
HOA
- Amenities included: Pool
Location
- Region: Carlsbad
Financial & listing details
- Lease term: 1 Year
Price history
| Date | Event | Price |
|---|---|---|
| 11/16/2025 | Listed for rent | $6,900$2/sqft |
Source: Zillow Rentals | ||
| 11/9/2025 | Listing removed | $6,900$2/sqft |
Source: Zillow Rentals | ||
| 11/1/2025 | Listing removed | $1,953,000-10.8%$500/sqft |
Source: | ||
| 10/19/2025 | Listed for rent | $6,900$2/sqft |
Source: Zillow Rentals | ||
| 10/18/2025 | Listing removed | $6,900$2/sqft |
Source: Zillow Rentals | ||

