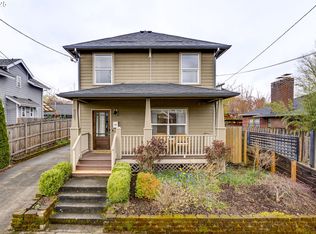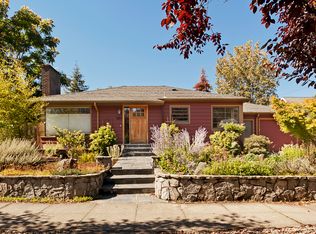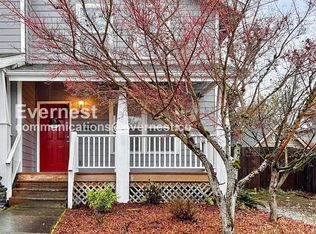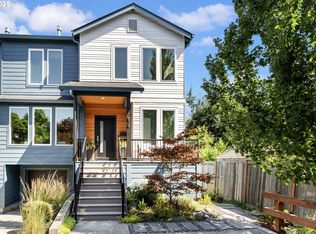Sold
$650,000
6213 NE 9th Ave, Portland, OR 97211
3beds
1,862sqft
Residential, Single Family Residence
Built in 2017
4,356 Square Feet Lot
$635,500 Zestimate®
$349/sqft
$3,243 Estimated rent
Home value
$635,500
$597,000 - $674,000
$3,243/mo
Zestimate® history
Loading...
Owner options
Explore your selling options
What's special
Nestled within the vibrant community of Woodlawn, this contemporary gem offers the perfect blend of tranquility and convenience. Tucked away in a quiet, private setting, this home provides the ideal retreat from the hustle and bustle of city life while still being just a stone's throw away from all the amenities you could desire. Step into light-filled spaces, with an open concept layout that seamlessly integrates the gourmet kitchen with the living and dining areas, creating a dynamic space perfect for entertaining or simply enjoying daily life. Each bedroom in this home is a private sanctuary, complete with its own ensuite bathroom. Whether you're hosting guests or enjoying quiet relaxation, you'll appreciate the comfort and convenience of this thoughtful design. Outside, you will find flexible outdoor spaces that are perfect for cookouts and gatherings, with a custom deck complete with in-deck lighting and pergola, along with established landscaping and garden beds. Enjoy easy access to everything Dekum Triangle and Woodlawn has to offer, including popular restaurants like Woodlawn Coffee, Breakside, Firehouse, and Ps & Qs Market. With Woodlawn Park and Alberta Park just a short stroll away, outdoor recreation is always within reach. Don't miss your chance to experience urban living at its finest in this secluded oasis! [Home Energy Score = 7. HES Report at https://rpt.greenbuildingregistry.com/hes/OR10226894]
Zillow last checked: 8 hours ago
Listing updated: May 14, 2024 at 02:20am
Listed by:
Kevin Salisbury 503-688-3454,
ELEETE Real Estate
Bought with:
Miranda Klein, 201244689
Move Real Estate Inc
Source: RMLS (OR),MLS#: 24280336
Facts & features
Interior
Bedrooms & bathrooms
- Bedrooms: 3
- Bathrooms: 4
- Full bathrooms: 3
- Partial bathrooms: 1
- Main level bathrooms: 1
Primary bedroom
- Features: Bathtub, Double Sinks, Quartz, Suite, Walkin Closet, Walkin Shower, Wood Floors
- Level: Upper
- Area: 187
- Dimensions: 17 x 11
Bedroom 2
- Features: Bathtub With Shower, Closet, Double Sinks, Quartz, Suite, Wood Floors
- Level: Upper
- Area: 198
- Dimensions: 18 x 11
Bedroom 3
- Features: Closet, Quartz, Walkin Shower, Wallto Wall Carpet
- Level: Upper
- Area: 121
- Dimensions: 11 x 11
Dining room
- Features: Deck, Wood Floors
- Level: Main
- Area: 88
- Dimensions: 11 x 8
Kitchen
- Features: Dishwasher, Gas Appliances, Great Room, Island, Free Standing Range, Free Standing Refrigerator, High Ceilings, Quartz, Wood Floors
- Level: Main
- Area: 121
- Width: 11
Living room
- Features: Fireplace, High Ceilings, Wood Floors
- Level: Main
- Area: 252
- Dimensions: 18 x 14
Heating
- ENERGY STAR Qualified Equipment, Fireplace(s)
Cooling
- Central Air, Heat Pump
Appliances
- Included: Dishwasher, Free-Standing Gas Range, Free-Standing Refrigerator, Microwave, Stainless Steel Appliance(s), Washer/Dryer, Gas Appliances, Free-Standing Range, Gas Water Heater
Features
- High Ceilings, Quartz, Built-in Features, Closet, Bathtub With Shower, Double Vanity, Suite, Walkin Shower, Great Room, Kitchen Island, Bathtub, Walk-In Closet(s)
- Flooring: Engineered Hardwood, Tile, Wall to Wall Carpet, Wood
- Windows: Double Pane Windows, Vinyl Frames
- Basement: Crawl Space
- Number of fireplaces: 1
- Fireplace features: Gas
Interior area
- Total structure area: 1,862
- Total interior livable area: 1,862 sqft
Property
Parking
- Total spaces: 1
- Parking features: Driveway, Parking Pad, Attached
- Attached garage spaces: 1
- Has uncovered spaces: Yes
Features
- Stories: 2
- Patio & porch: Deck
- Exterior features: Raised Beds, Yard
- Fencing: Fenced
Lot
- Size: 4,356 sqft
- Features: Flag Lot, Gated, Level, SqFt 3000 to 4999
Details
- Parcel number: R575139
Construction
Type & style
- Home type: SingleFamily
- Architectural style: Contemporary
- Property subtype: Residential, Single Family Residence
Materials
- Cement Siding, Lap Siding, Wood Siding
- Foundation: Concrete Perimeter
- Roof: Composition
Condition
- Resale
- New construction: No
- Year built: 2017
Utilities & green energy
- Gas: Gas
- Sewer: Public Sewer
- Water: Public
Community & neighborhood
Location
- Region: Portland
Other
Other facts
- Listing terms: Cash,Conventional
- Road surface type: Paved
Price history
| Date | Event | Price |
|---|---|---|
| 5/6/2024 | Sold | $650,000+4%$349/sqft |
Source: | ||
| 4/14/2024 | Pending sale | $625,000$336/sqft |
Source: | ||
| 4/10/2024 | Listed for sale | $625,000+13.6%$336/sqft |
Source: | ||
| 6/15/2017 | Sold | $550,000+633.3%$295/sqft |
Source: | ||
| 3/21/2016 | Sold | $75,000-6.3%$40/sqft |
Source: Public Record | ||
Public tax history
| Year | Property taxes | Tax assessment |
|---|---|---|
| 2025 | $8,103 +3.7% | $300,710 +3% |
| 2024 | $7,812 +4% | $291,960 +3% |
| 2023 | $7,511 +2.2% | $283,460 +3% |
Find assessor info on the county website
Neighborhood: Woodlawn
Nearby schools
GreatSchools rating
- 9/10Woodlawn Elementary SchoolGrades: PK-5Distance: 0.5 mi
- 8/10Ockley GreenGrades: 6-8Distance: 1.2 mi
- 5/10Jefferson High SchoolGrades: 9-12Distance: 0.8 mi
Schools provided by the listing agent
- Elementary: Woodlawn
- Middle: Ockley Green
- High: Jefferson
Source: RMLS (OR). This data may not be complete. We recommend contacting the local school district to confirm school assignments for this home.
Get a cash offer in 3 minutes
Find out how much your home could sell for in as little as 3 minutes with a no-obligation cash offer.
Estimated market value
$635,500
Get a cash offer in 3 minutes
Find out how much your home could sell for in as little as 3 minutes with a no-obligation cash offer.
Estimated market value
$635,500



