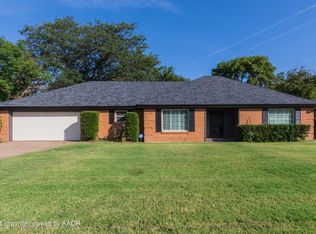Incredible home will take your breath away! Step into luxury w/welcoming open floorplan&rock fireplace, hickory wood floors,formal dining area&gourmet kitchen w/granite countertops,top appliances&amazing custom cabinetry. Master bedroom is spacious&4th bedroom is isolated w/own bath. Don’t miss enormous bonus room! Entertain on back patio featuring fireplace&built-in grill! Make This A Must See!
This property is off market, which means it's not currently listed for sale or rent on Zillow. This may be different from what's available on other websites or public sources.
