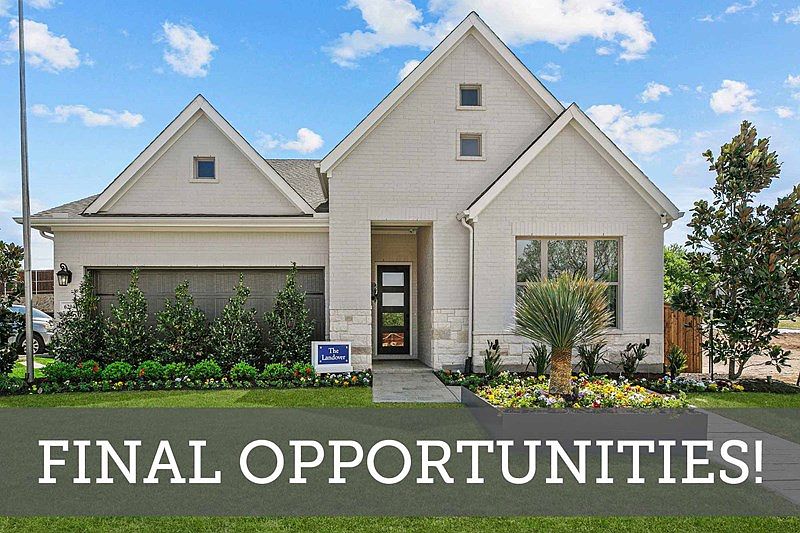SELF GUIDED TOUR AVAILABLE!! Coming home is the best part of every day in the beautiful and spacious Axel floor plan by David Weekley Homes. Collaborate on culinary adventures in the streamlined kitchen that includes a multi-function gathering island.
The open floor plan provides a sunlit space ready to fulfill your lifestyle and décor ambition. Design an imaginative family movie theater in the retreat and a work from home office in the study.
Your blissful Owner’s Retreat offers an everyday escape from the outside world, and features a resort-style bathroom and a luxury walk-in closet. Each spare bedroom presents a uniquely appealing place to thrive and personalize.
Explore the EnergySaver™ features included in this fantastic new home in Highwoods of Fort Worth, Texas.
Pending
Special offer
$582,644
6213 Escarpment Dr, Fort Worth, TX 76112
4beds
2,898sqft
Single Family Residence
Built in 2025
0.12 Square Feet Lot
$573,400 Zestimate®
$201/sqft
$110/mo HOA
What's special
Open floor planWork from home officeSunlit spaceLuxury walk-in closetImaginative family movie theaterResort-style bathroomSpare bedroom
Call: (940) 373-5412
- 202 days |
- 143 |
- 8 |
Zillow last checked: 7 hours ago
Listing updated: October 05, 2025 at 03:05pm
Listed by:
Jimmy Rado 0221720 877-933-5539,
David M. Weekley
Source: NTREIS,MLS#: 20877176
Travel times
Schedule tour
Select your preferred tour type — either in-person or real-time video tour — then discuss available options with the builder representative you're connected with.
Open houses
Facts & features
Interior
Bedrooms & bathrooms
- Bedrooms: 4
- Bathrooms: 4
- Full bathrooms: 3
- 1/2 bathrooms: 1
Primary bedroom
- Level: First
- Dimensions: 16 x 12
Bedroom
- Level: Second
- Dimensions: 11 x 10
Bedroom
- Level: Second
- Dimensions: 11 x 10
Bedroom
- Level: Second
- Dimensions: 10 x 13
Primary bathroom
- Level: First
- Dimensions: 12 x 10
Dining room
- Level: First
- Dimensions: 14 x 10
Game room
- Level: Second
- Dimensions: 10 x 20
Kitchen
- Level: First
- Dimensions: 13 x 11
Living room
- Features: Fireplace
- Level: First
- Dimensions: 16 x 14
Office
- Level: First
- Dimensions: 12 x 11
Utility room
- Level: First
- Dimensions: 6 x 6
Appliances
- Included: Dishwasher, Electric Oven, Gas Cooktop, Disposal, Vented Exhaust Fan
Features
- Decorative/Designer Lighting Fixtures, Pantry, Cable TV
- Flooring: Carpet, Ceramic Tile, Laminate
- Has basement: No
- Number of fireplaces: 1
- Fireplace features: Decorative, Gas, Gas Log, Gas Starter
Interior area
- Total interior livable area: 2,898 sqft
Video & virtual tour
Property
Parking
- Total spaces: 2
- Parking features: Door-Single
- Has attached garage: Yes
- Covered spaces: 2
Features
- Levels: Two
- Stories: 2
- Pool features: None
Lot
- Size: 0.12 Square Feet
- Dimensions: 110 x 50
Details
- Parcel number: 43035038
Construction
Type & style
- Home type: SingleFamily
- Architectural style: Traditional,Detached
- Property subtype: Single Family Residence
Materials
- Brick, Stone Veneer
- Roof: Composition
Condition
- New construction: Yes
- Year built: 2025
Details
- Builder name: David Weekley Homes
Utilities & green energy
- Sewer: Public Sewer
- Water: Public
- Utilities for property: Sewer Available, Water Available, Cable Available
Community & HOA
Community
- Security: Prewired, Carbon Monoxide Detector(s), Fire Alarm
- Subdivision: Highwoods
HOA
- Has HOA: Yes
- Services included: All Facilities
- HOA fee: $1,320 annually
- HOA name: Highwoods
- HOA phone: 999-999-9999
Location
- Region: Fort Worth
Financial & listing details
- Price per square foot: $201/sqft
- Date on market: 3/20/2025
- Cumulative days on market: 167 days
About the community
GolfCourse
Hurry! New award-winning homes from David Weekley Homes are nearly gone in Highwoods! Located in Fort Worth, Texas, this stunning community features thoughtfully designed open-concept floor plans designed to fit your lifestyle. In Highwoods, you can enjoy the best in Design, Choice and Service from a top Dallas/Ft. Worth home builder, in addition to:Single-family homes built on 50-foot homesites; Convenient to major employers via I-30; Close to Downtown Fort Worth, DFW Airport and Alliance Corridor
Join us on Saturdays in October to tour our homes and enjoy refreshments!
Join us on Saturdays in October to tour our homes and enjoy refreshments! Offer valid October, 6, 2025 to October, 27, 2025.Source: David Weekley Homes

