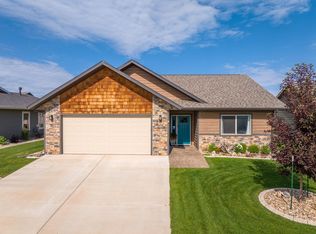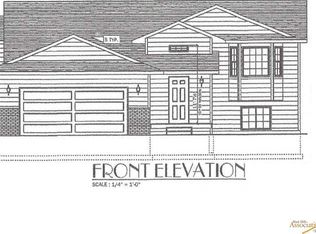Sold for $545,000
$545,000
6213 Dunsmore Rd, Rapid City, SD 57702
4beds
2,720sqft
Site Built
Built in 2014
4,791.6 Square Feet Lot
$543,900 Zestimate®
$200/sqft
$2,922 Estimated rent
Home value
$543,900
$517,000 - $571,000
$2,922/mo
Zestimate® history
Loading...
Owner options
Explore your selling options
What's special
Just Like New Home in Red Rock Village! Welcome to this beautifully maintained, move-in-ready home in the desirable Red Rock Village community. Designed with comfort and entertaining in mind, this spacious home features an open-concept layout that seamlessly connects the large kitchen, dining area, and great room—ideal for hosting family and friends. The kitchen is a true centerpiece, boasting soft-close alder cabinetry, granite countertops, stainless steel appliances, a pantry, and a breakfast bar for casual dining. Vaulted ceilings enhance the sense of space, while real hardwood floors add warmth and elegance. Cozy up by the gas fireplace, surrounded by a custom built-in that adds both style and functionality. The primary suite is a serene retreat with a custom tiled walk-in shower, double vanity with granite top, tile flooring, and ample closet space. The newly finished basement expands your living space with a large family room, wet bar, two generous bedrooms, and an additional full bathroom—perfect for guests or growing households. Enjoy the outdoors with large windows that flood the home with natural light and lead to a private patio—perfect for soaking up the summer sun. The yard is beautifully landscaped with a full sprinkler system and mature landscaping. Best of all, you can relax year-round while the HOA takes care of lawn mowing and snow removal. Don’t miss this incredible opportunity to own a stunning home in a thriving neighborhood!
Zillow last checked: 8 hours ago
Listing updated: July 25, 2025 at 08:54am
Listed by:
Kevin Andreson,
Keller Williams Realty Black Hills SP
Bought with:
NON MEMBER
NON-MEMBER OFFICE
Source: Mount Rushmore Area AOR,MLS#: 83909
Facts & features
Interior
Bedrooms & bathrooms
- Bedrooms: 4
- Bathrooms: 3
- Full bathrooms: 3
Primary bedroom
- Level: Main
- Area: 182
- Dimensions: 13 x 14
Bedroom 2
- Level: Main
- Area: 168
- Dimensions: 12 x 14
Bedroom 3
- Level: Basement
- Area: 168
- Dimensions: 14 x 12
Bedroom 4
- Level: Basement
- Area: 156
- Dimensions: 13 x 12
Dining room
- Area: 117
- Dimensions: 9 x 13
Kitchen
- Dimensions: 8 x 15
Living room
- Area: 196
- Dimensions: 14 x 14
Heating
- Natural Gas
Cooling
- Refrig. C/Air
Appliances
- Included: None
- Laundry: Main Level
Features
- Vaulted Ceiling(s), Walk-In Closet(s), Ceiling Fan(s), Granite Counters
- Flooring: Carpet, Wood, Tile
- Windows: Casement, Vinyl
- Basement: Full,Finished,Sump Pit
- Number of fireplaces: 1
- Fireplace features: One
Interior area
- Total structure area: 2,720
- Total interior livable area: 2,720 sqft
Property
Parking
- Total spaces: 2
- Parking features: Two Car, Detached, Attached, Garage Door Opener
- Attached garage spaces: 2
Features
- Patio & porch: Open Patio
- Exterior features: Sprinkler System
Lot
- Size: 4,791 sqft
- Features: Lawn, Rock
Details
- Parcel number: 3729229005
Construction
Type & style
- Home type: SingleFamily
- Architectural style: Ranch
- Property subtype: Site Built
Materials
- Frame
- Foundation: Poured Concrete Fd.
- Roof: Composition
Condition
- Year built: 2014
Community & neighborhood
Security
- Security features: Smoke Detector(s), Firewall(s)
Location
- Region: Rapid City
- Subdivision: Red Rock Village
Other
Other facts
- Listing terms: Cash,New Loan
- Road surface type: Paved
Price history
| Date | Event | Price |
|---|---|---|
| 7/23/2025 | Sold | $545,000$200/sqft |
Source: | ||
| 4/14/2025 | Contingent | $545,000$200/sqft |
Source: | ||
| 4/12/2025 | Listed for sale | $545,000+55.8%$200/sqft |
Source: | ||
| 6/23/2019 | Listing removed | $349,900$129/sqft |
Source: RE/MAX Results #143869 Report a problem | ||
| 5/14/2019 | Listed for sale | $349,900$129/sqft |
Source: RE/MAX Results #143869 Report a problem | ||
Public tax history
| Year | Property taxes | Tax assessment |
|---|---|---|
| 2025 | $5,821 -8.7% | $557,500 +6.2% |
| 2024 | $6,373 +14.8% | $525,200 -6.5% |
| 2023 | $5,551 +9.1% | $562,000 +24.3% |
Find assessor info on the county website
Neighborhood: 57702
Nearby schools
GreatSchools rating
- 9/10Corral Drive Elementary - 21Grades: K-5Distance: 1.3 mi
- 9/10Southwest Middle School - 38Grades: 6-8Distance: 1.3 mi
- 5/10Stevens High School - 42Grades: 9-12Distance: 3.6 mi
Schools provided by the listing agent
- District: Rapid City
Source: Mount Rushmore Area AOR. This data may not be complete. We recommend contacting the local school district to confirm school assignments for this home.
Get pre-qualified for a loan
At Zillow Home Loans, we can pre-qualify you in as little as 5 minutes with no impact to your credit score.An equal housing lender. NMLS #10287.

