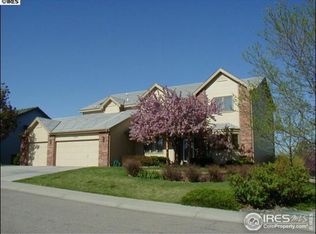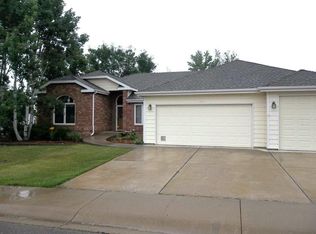Sold for $650,000 on 12/18/23
$650,000
6213 Compton Rd, Fort Collins, CO 80525
4beds
3,256sqft
Residential-Detached, Residential
Built in 1994
8,862 Square Feet Lot
$673,000 Zestimate®
$200/sqft
$2,993 Estimated rent
Home value
$673,000
$639,000 - $707,000
$2,993/mo
Zestimate® history
Loading...
Owner options
Explore your selling options
What's special
Seller is open to 2-1 Interest Rate BUYDOWN. This charming home offers a blend of modern comforts and nature's tranquility. Nestled among full mature trees and over 25 trees, the landscaping is a sight to behold, providing shade and serenity. Step inside to discover the warmth of maple hardwood floors. The main floor is bathed in natural light, complemented by the sunroom that opens up to breathtaking views of the open space. For those who appreciate the finer details, this home boasts an array of recent upgrades. The year 2022 brought a new BBQ grill and smoker, perfect for hosting gatherings with friends and family. The upstairs full laundry room ensures convenience, while the full gym in the basement, complete with a treadmill, caters to your fitness needs without having to leave your home. Safety is paramount, and you'll find peace of mind knowing that a safe is included. The property is thoughtfully equipped with a hot tub (2020) for relaxation and unwinding. The shed is equipped with a lawn mower and snow blower. Additionally, the landscape is framed by brand new curbing. Inside, the home offers more than just aesthetics. The full house paint in 2021 and the newly added main floor blinds in 2022 give the interior a fresh and contemporary look. With low traffic on the street and a peaceful atmosphere, this neighborhood provides the perfect setting for a quiet and secure lifestyle. Located within the Poudre School district feeding to Warner, Preston, and Fossil Ridge schools, you can rest assured that the educational needs of your family are well taken care of. This home is a blend of comfort, convenience, and natural beauty. Contact agent today to experience the magic of Fort Collins living at its finest! Seller would like to include washer/dryer, dishwasher, stove, microwave, refrigerator., safe, hot tub, smoker/grill, tool shed, (lawnmower, snow blower) garage refrigerator, full gym equipment, treadmill, whole house fan.
Zillow last checked: 8 hours ago
Listing updated: December 17, 2024 at 03:17am
Listed by:
Jimmy Stewart 970-290-3755,
Xpert Realty of Colorado
Bought with:
Kirsten Von Pechmann
Group Loveland
Source: IRES,MLS#: 997226
Facts & features
Interior
Bedrooms & bathrooms
- Bedrooms: 4
- Bathrooms: 3
- Full bathrooms: 2
- 1/2 bathrooms: 1
- Main level bedrooms: 1
Primary bedroom
- Area: 224
- Dimensions: 14 x 16
Bedroom 2
- Area: 209
- Dimensions: 11 x 19
Bedroom 3
- Area: 110
- Dimensions: 11 x 10
Bedroom 4
- Area: 336
- Dimensions: 21 x 16
Dining room
- Area: 144
- Dimensions: 12 x 12
Kitchen
- Area: 132
- Dimensions: 12 x 11
Living room
- Area: 196
- Dimensions: 14 x 14
Heating
- Forced Air
Cooling
- Central Air, Ceiling Fan(s), Whole House Fan
Appliances
- Included: Gas Range/Oven, Dishwasher, Refrigerator, Washer, Dryer, Microwave, Disposal
- Laundry: Washer/Dryer Hookups, Upper Level
Features
- Satellite Avail, High Speed Internet, Eat-in Kitchen, Separate Dining Room, Cathedral/Vaulted Ceilings, Open Floorplan, Walk-In Closet(s), Sunroom, Open Floor Plan, Walk-in Closet
- Flooring: Wood, Wood Floors, Tile, Laminate
- Doors: 6-Panel Doors
- Windows: Window Coverings, Wood Frames, Sunroom, Double Pane Windows, Wood Windows
- Basement: Full,Partially Finished
- Has fireplace: Yes
- Fireplace features: Gas, Living Room
Interior area
- Total structure area: 3,030
- Total interior livable area: 3,256 sqft
- Finished area above ground: 2,173
- Finished area below ground: 857
Property
Parking
- Total spaces: 2
- Parking features: Garage Door Opener, Oversized
- Attached garage spaces: 2
- Details: Garage Type: Attached
Accessibility
- Accessibility features: Main Floor Bath
Features
- Levels: Two
- Stories: 2
- Patio & porch: Patio, Deck, Enclosed
- Exterior features: Gas Grill, Lighting, Hot Tub Included
- Spa features: Heated
- Has view: Yes
- View description: Mountain(s), Hills
Lot
- Size: 8,862 sqft
- Features: Curbs, Gutters, Sidewalks, Fire Hydrant within 500 Feet, Lawn Sprinkler System, Wooded, Level, Abuts Public Open Space, Within City Limits
Details
- Additional structures: Storage
- Parcel number: R1348850
- Zoning: RL
- Special conditions: Private Owner
Construction
Type & style
- Home type: SingleFamily
- Architectural style: Contemporary/Modern
- Property subtype: Residential-Detached, Residential
Materials
- Wood/Frame, Stone, Composition Siding
- Roof: Composition
Condition
- Not New, Previously Owned
- New construction: No
- Year built: 1994
Utilities & green energy
- Electric: Electric, CIty of FTC
- Gas: Natural Gas, Xcel
- Sewer: District Sewer
- Water: District Water, FTC / LVD
- Utilities for property: Natural Gas Available, Electricity Available, Cable Available
Community & neighborhood
Location
- Region: Fort Collins
- Subdivision: Brittany Knolls
HOA & financial
HOA
- Has HOA: Yes
- HOA fee: $400 annually
- Services included: Trash, Management
Other
Other facts
- Listing terms: Cash,Conventional,VA Loan
- Road surface type: Paved, Asphalt
Price history
| Date | Event | Price |
|---|---|---|
| 12/18/2023 | Sold | $650,000$200/sqft |
Source: | ||
| 11/20/2023 | Pending sale | $650,000$200/sqft |
Source: | ||
| 11/11/2023 | Listed for sale | $650,000$200/sqft |
Source: | ||
| 10/26/2023 | Pending sale | $650,000$200/sqft |
Source: | ||
| 10/19/2023 | Price change | $650,000-0.8%$200/sqft |
Source: | ||
Public tax history
| Year | Property taxes | Tax assessment |
|---|---|---|
| 2024 | $3,646 +20.8% | $44,970 +4% |
| 2023 | $3,019 -1.1% | $43,256 +38.2% |
| 2022 | $3,052 +5.8% | $31,310 -2.8% |
Find assessor info on the county website
Neighborhood: Brittany Knolls
Nearby schools
GreatSchools rating
- 8/10Werner Elementary SchoolGrades: K-5Distance: 0.9 mi
- 7/10Preston Middle SchoolGrades: 6-8Distance: 2.4 mi
- 8/10Fossil Ridge High SchoolGrades: 9-12Distance: 2.7 mi
Schools provided by the listing agent
- Elementary: Werner
- Middle: Preston
- High: Fossil Ridge
Source: IRES. This data may not be complete. We recommend contacting the local school district to confirm school assignments for this home.
Get a cash offer in 3 minutes
Find out how much your home could sell for in as little as 3 minutes with a no-obligation cash offer.
Estimated market value
$673,000
Get a cash offer in 3 minutes
Find out how much your home could sell for in as little as 3 minutes with a no-obligation cash offer.
Estimated market value
$673,000

