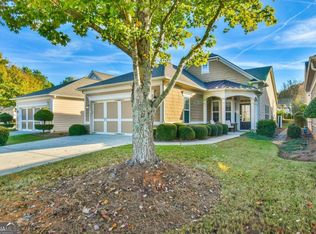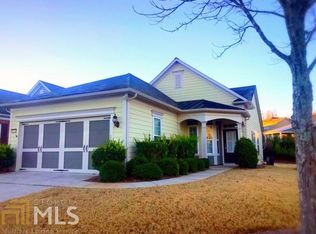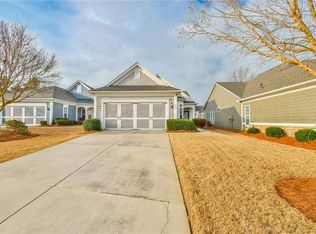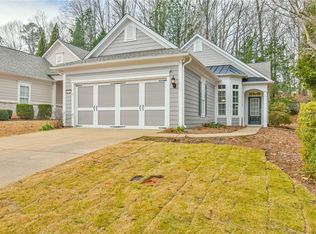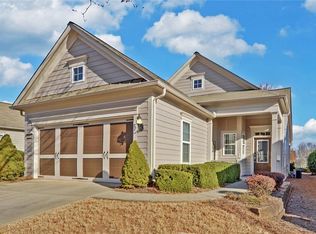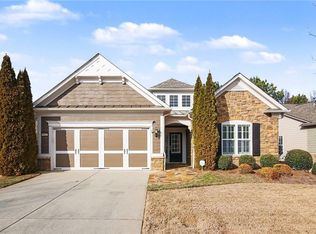Meticulously maintained 3 bedroom, 2 bath open concept floor plan with sunroom, covered lanai overlooking open landscaped yards. 7 year old roof,4 year water heater, 2 year old HVAC, refreshed neutral interior paint. Large eat-in kitchen has new stainless steel gas range, microwave and dishwasher, and refrigerator, and gorgeous new quartz countertops. Hardwoods throughout except primary and guest bedrooms. Bathrooms, laundry room and sunroom are tiled. Brick elevation, covered front porch. This home is light and bright throughout. Located in a premier 55+ community close to shopping, dining , hospital and extensive medical. The community boasts indoor and outdoor pools and hot tubs, a huge clubhouse with billiards, meeting rooms, huge fitness center, yoga/dance studio, ball room, catering kitchen, craft room and more. Pickleball, tennis, bocce and softball filed venues keep you active. Full time activities director, tons of clubs and interest groups. Come live like you are always on vacation! SENIOR TAX friendly Hall county! Don’t miss this one!
Pending
$437,000
6213 Azalea Way, Hoschton, GA 30548
3beds
1,533sqft
Est.:
Single Family Residence, Residential
Built in 2007
5,227.2 Square Feet Lot
$430,100 Zestimate®
$285/sqft
$-- HOA
What's special
Brick elevationCovered front porchGorgeous new quartz countertopsLarge eat-in kitchen
- 74 days |
- 47 |
- 1 |
Zillow last checked: 8 hours ago
Listing updated: February 06, 2026 at 10:35am
Listing Provided by:
KAREN SPELL,
Funari Realty, LLC. 770-967-9889
Source: FMLS GA,MLS#: 7693272
Facts & features
Interior
Bedrooms & bathrooms
- Bedrooms: 3
- Bathrooms: 2
- Full bathrooms: 2
- Main level bathrooms: 2
- Main level bedrooms: 3
Rooms
- Room types: Media Room, Sun Room
Primary bedroom
- Features: Master on Main, Split Bedroom Plan
- Level: Master on Main, Split Bedroom Plan
Bedroom
- Features: Master on Main, Split Bedroom Plan
Primary bathroom
- Features: Double Vanity, Shower Only
Dining room
- Features: Open Concept
Kitchen
- Features: Cabinets Stain, Kitchen Island, Pantry, Stone Counters, View to Family Room
Heating
- Natural Gas
Cooling
- Ceiling Fan(s), Central Air, Electric
Appliances
- Included: Dishwasher, Disposal, Gas Range
- Laundry: In Hall
Features
- Crown Molding, Double Vanity
- Flooring: Ceramic Tile, Wood
- Windows: Double Pane Windows
- Basement: None
- Has fireplace: No
- Fireplace features: None
- Common walls with other units/homes: No Common Walls
Interior area
- Total structure area: 1,533
- Total interior livable area: 1,533 sqft
Video & virtual tour
Property
Parking
- Total spaces: 2
- Parking features: Garage, Garage Door Opener
- Garage spaces: 2
Accessibility
- Accessibility features: Accessible Entrance
Features
- Levels: One
- Stories: 1
- Patio & porch: Covered, Front Porch, Rear Porch
- Exterior features: Rain Gutters, No Dock
- Pool features: None
- Spa features: None
- Fencing: None
- Has view: Yes
- View description: City
- Waterfront features: None
- Body of water: None
Lot
- Size: 5,227.2 Square Feet
- Dimensions: 120x42
- Features: Back Yard, Level, Open Lot
Details
- Additional structures: None
- Parcel number: 15039G000261
- Other equipment: None
- Horse amenities: None
Construction
Type & style
- Home type: SingleFamily
- Architectural style: Craftsman
- Property subtype: Single Family Residence, Residential
Materials
- Brick Front, Cement Siding
- Foundation: Slab
- Roof: Composition
Condition
- Resale
- New construction: No
- Year built: 2007
Utilities & green energy
- Electric: 110 Volts
- Sewer: Public Sewer
- Water: Public
- Utilities for property: Cable Available, Electricity Available, Natural Gas Available, Phone Available, Sewer Available, Underground Utilities, Water Available
Green energy
- Energy efficient items: Appliances
- Energy generation: None
Community & HOA
Community
- Features: Catering Kitchen, Clubhouse, Curbs, Dog Park, Fitness Center, Gated, Homeowners Assoc, Meeting Room, Near Shopping, Pickleball, Pool, Tennis Court(s)
- Security: Carbon Monoxide Detector(s), Smoke Detector(s)
- Senior community: Yes
- Subdivision: Village At Deaton Creek
HOA
- Has HOA: No
- Services included: Maintenance Grounds, Reserve Fund, Swim, Tennis, Trash
Location
- Region: Hoschton
Financial & listing details
- Price per square foot: $285/sqft
- Tax assessed value: $402,700
- Annual tax amount: $3,966
- Date on market: 12/16/2025
- Cumulative days on market: 53 days
- Listing terms: Cash,Conventional,FHA
- Electric utility on property: Yes
- Road surface type: Asphalt
Estimated market value
$430,100
$409,000 - $452,000
$2,365/mo
Price history
Price history
| Date | Event | Price |
|---|---|---|
| 1/18/2026 | Pending sale | $437,000$285/sqft |
Source: | ||
| 12/18/2025 | Listed for sale | $437,000+41%$285/sqft |
Source: | ||
| 2/12/2021 | Sold | $310,000-3.1%$202/sqft |
Source: | ||
| 1/11/2021 | Pending sale | $319,900$209/sqft |
Source: | ||
| 1/5/2021 | Listed for sale | $319,900+46.7%$209/sqft |
Source: BHGRE Metro Brokers #8906728 Report a problem | ||
| 5/20/2013 | Sold | $218,000-0.6%$142/sqft |
Source: Public Record Report a problem | ||
| 3/14/2007 | Sold | $219,300$143/sqft |
Source: Public Record Report a problem | ||
Public tax history
Public tax history
| Year | Property taxes | Tax assessment |
|---|---|---|
| 2024 | $3,965 +3.4% | $161,080 +7.3% |
| 2023 | $3,835 +17% | $150,080 +22.5% |
| 2022 | $3,278 +157.9% | $122,520 +7.1% |
| 2021 | $1,271 +4.3% | $114,440 +4.5% |
| 2020 | $1,219 +0.6% | $109,560 -0.1% |
| 2019 | $1,212 +11.8% | $109,720 +6.5% |
| 2018 | $1,084 -9% | $103,000 +10.3% |
| 2017 | $1,191 +28.5% | $93,360 |
| 2016 | $927 -63.2% | $93,360 +5% |
| 2015 | $2,520 | $88,920 +2.3% |
| 2014 | $2,520 | $86,880 |
| 2013 | -- | -- |
| 2012 | -- | -- |
| 2011 | -- | -- |
| 2010 | -- | -- |
| 2009 | $746 -37.2% | -- |
| 2007 | $1,189 | -- |
Find assessor info on the county website
BuyAbility℠ payment
Est. payment
$2,380/mo
Principal & interest
$2052
Property taxes
$328
Climate risks
Neighborhood: 30548
Nearby schools
GreatSchools rating
- 6/10Spout Springs Elementary SchoolGrades: PK-5Distance: 3.1 mi
- 6/10Cherokee Bluff MiddleGrades: 6-8Distance: 3.1 mi
- 8/10Cherokee Bluff High SchoolGrades: 9-12Distance: 3.1 mi
Schools provided by the listing agent
- Elementary: Friendship
- High: Cherokee Bluff
Source: FMLS GA. This data may not be complete. We recommend contacting the local school district to confirm school assignments for this home.
