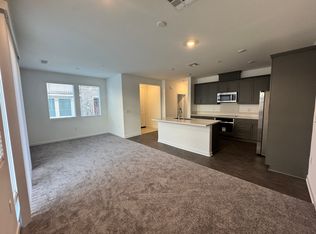Beautiful Chino home located on a corner cul-de-sac lot in a pristine neighborhood. Lots of curb appeal with brick capped planters, brick lined walkways and brick pillars. Offering a very spacious and functional floor plan with lots of windows and light, with bamboo flooring/high quality berber carpet/new tile throughout. All windows were recently upgraded high-efficiency and noise isolating glasses. Electric vehicles L2 (240v) charging port in garage. The lower lever starts with a spacious living room/dining room area with cathedral ceilings; good size kitchen with beautiful cabinetry with quartz counters and breakfast bar, all high-quality appliances, plus a breakfast nook. Family room is open to the kitchen for easy conversation; cozy fireplace with new tiled surround and wood mantle; oversize downstairs bedroom with walk in closet; lower level half bath with new vanity/fixtures and granite counters. Upper level offers a master bedroom with 2 walk in closets, dual vanities, separate shower and His&Her jet tub. Two other good size bedrooms; plus a full bath with vanity, granite counters, new tiled tub surround. The backyard offers lots of hardscape with stone/brick/flagstone integrated into the planters, patio and BBQ island. Truly a wonderful family home.
Renter is responsible for all utilities (gas, water, electricity, and trash). Renter responsible for yard maintenance including all trees. Security and 1st month rent due at signing. Renter is responsible for background check cost.
Tour available starting 08/01/2025.
House for rent
Accepts Zillow applications
$3,850/mo
6212 Yorkshire Ct, Chino, CA 91710
4beds
2,083sqft
Price may not include required fees and charges.
Single family residence
Available Mon Aug 11 2025
Cats, small dogs OK
Central air
Hookups laundry
Attached garage parking
Forced air
What's special
Breakfast barBbq islandOversize downstairs bedroomBrick pillarsWalk in closetBamboo flooringCorner cul-de-sac lot
- 23 days
- on Zillow |
- -- |
- -- |
Travel times
Facts & features
Interior
Bedrooms & bathrooms
- Bedrooms: 4
- Bathrooms: 3
- Full bathrooms: 3
Heating
- Forced Air
Cooling
- Central Air
Appliances
- Included: Dishwasher, WD Hookup
- Laundry: Hookups
Features
- WD Hookup, Walk In Closet
- Flooring: Hardwood
- Windows: Double Pane Windows
Interior area
- Total interior livable area: 2,083 sqft
Property
Parking
- Parking features: Attached, Off Street
- Has attached garage: Yes
- Details: Contact manager
Features
- Exterior features: 240V Plug Available for EV charging, Corner unit with large and private yards., Electricity not included in rent, Garbage not included in rent, Gas not included in rent, Heating system: Forced Air, Lawn, No Utilities included in rent, Pet Park, Walk In Closet, Water not included in rent
- Spa features: Jetted Bathtub
Details
- Parcel number: 1020501870000
Construction
Type & style
- Home type: SingleFamily
- Property subtype: Single Family Residence
Community & HOA
Location
- Region: Chino
Financial & listing details
- Lease term: 1 Year
Price history
| Date | Event | Price |
|---|---|---|
| 6/4/2025 | Listed for rent | $3,850+6.9%$2/sqft |
Source: Zillow Rentals | ||
| 1/8/2024 | Listing removed | -- |
Source: Zillow Rentals | ||
| 12/31/2023 | Listed for rent | $3,600$2/sqft |
Source: Zillow Rentals | ||
| 12/18/2014 | Sold | $470,000+0%$226/sqft |
Source: Public Record | ||
| 12/17/2014 | Pending sale | $469,900$226/sqft |
Source: CENTURY 21 Experience #CV14186644 | ||
![[object Object]](https://photos.zillowstatic.com/fp/2fe6c8cb4bba1d6ec4eec763f9d7f06d-p_i.jpg)
