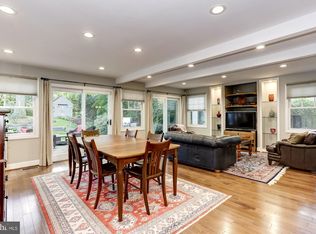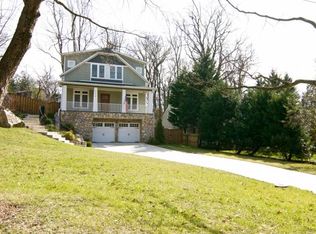Charm, character, and community--this idyllic home has it all! Conveniently located in sought-after Glen Echo Heights neighborhood of Bethesda, the 3 bedroom + den or bonus room, 2 full bath home has amazing interior and exterior spaces! The Main Level has a LR/DR (or family space), one bedroom with en suite bathroom, and gourmet chef's kitchen with rare Brazilian polished single-slab granite, semi-commercial grade stainless steel appliances (Liebherr, Vent-A-Hood, Bosch). The eat-in kitchen has space for large family table, additional cabinets and storage. It opens to a large, private deck which overlooks an expansive, tree-lined, flat, fenced yard (11,705 sq ft). There is an oversized, one-car garage with ADU potential or hobby room. The Upper Level has two bedrooms with a full bath. Lower Level has family room, den or bonus room, and laundry room with built-ins and hanging space. Plenty of storage on every level! Access to downtown Bethesda, DC, transportation hubs, I-495 and I-270, Capital Crescent Trail, shopping and restaurants. Sold "AS IS."
This property is off market, which means it's not currently listed for sale or rent on Zillow. This may be different from what's available on other websites or public sources.


