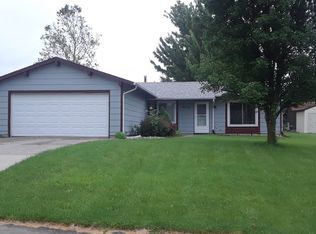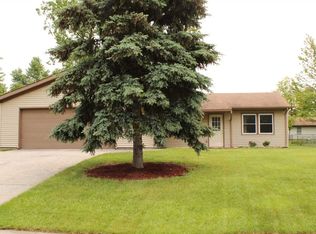Closed
$198,000
6212 Shell Dr, Fort Wayne, IN 46835
3beds
1,244sqft
Single Family Residence
Built in 1978
10,759.32 Square Feet Lot
$212,500 Zestimate®
$--/sqft
$1,528 Estimated rent
Home value
$212,500
$202,000 - $223,000
$1,528/mo
Zestimate® history
Loading...
Owner options
Explore your selling options
What's special
Prime location in Parkview neighborhood off St. Joe Center, convenient to parks, schools and shopping! Abundant natural light fills this 3 bedroom, 2 bath home. Primary bedroom boasts dual closets and an ensuite with stand-up shower. 2 spacious living areas and open floor plan for versatile living. Good size backyard with a garden shed for storage and green space. Enjoy relaxing and grilling for outdoor living on backyard patio. New driveway and 2 car garage with workbench and refrigerator. Brand new water heater 2024, HVAC 2018. All appliances included for added convenience!
Zillow last checked: 8 hours ago
Listing updated: April 30, 2024 at 10:34am
Listed by:
Renae Kollen Cell:317-407-9221,
American Dream Team Real Estate Brokers
Bought with:
Justin Longardner, RB20000305
CENTURY 21 Bradley Realty, Inc
Source: IRMLS,MLS#: 202412435
Facts & features
Interior
Bedrooms & bathrooms
- Bedrooms: 3
- Bathrooms: 2
- Full bathrooms: 2
- Main level bedrooms: 3
Bedroom 1
- Level: Main
Bedroom 2
- Level: Main
Dining room
- Area: 0
- Dimensions: 0 x 0
Family room
- Level: Main
- Area: 209
- Dimensions: 11 x 19
Kitchen
- Level: Main
- Area: 108
- Dimensions: 12 x 9
Living room
- Level: Main
- Area: 176
- Dimensions: 11 x 16
Office
- Area: 0
- Dimensions: 0 x 0
Heating
- Natural Gas, Forced Air
Cooling
- Central Air
Appliances
- Included: Disposal, Range/Oven Hook Up Elec, Dishwasher, Microwave, Refrigerator, Washer, Electric Cooktop, Dryer-Electric, Electric Oven, Gas Water Heater
- Laundry: Electric Dryer Hookup, Main Level
Features
- Stand Up Shower, Tub/Shower Combination
- Flooring: Hardwood, Carpet, Vinyl
- Windows: Window Treatments, Blinds
- Has basement: No
- Has fireplace: No
Interior area
- Total structure area: 1,244
- Total interior livable area: 1,244 sqft
- Finished area above ground: 1,244
- Finished area below ground: 0
Property
Parking
- Total spaces: 2
- Parking features: Attached, Garage Door Opener, Concrete
- Attached garage spaces: 2
- Has uncovered spaces: Yes
Features
- Levels: One
- Stories: 1
- Patio & porch: Patio
Lot
- Size: 10,759 sqft
- Dimensions: 80x135
- Features: Level, City/Town/Suburb, Near Walking Trail
Details
- Additional structures: Garden Shed
- Parcel number: 020817381002.000072
Construction
Type & style
- Home type: SingleFamily
- Architectural style: Ranch,Traditional
- Property subtype: Single Family Residence
Materials
- Aluminum Siding, Vinyl Siding
- Foundation: Slab
- Roof: Asphalt,Shingle
Condition
- New construction: No
- Year built: 1978
Utilities & green energy
- Sewer: City
- Water: City
Community & neighborhood
Community
- Community features: Sidewalks
Location
- Region: Fort Wayne
- Subdivision: Park View / Parkview
Other
Other facts
- Listing terms: Cash,Conventional,FHA,VA Loan
Price history
| Date | Event | Price |
|---|---|---|
| 4/30/2024 | Sold | $198,000 |
Source: | ||
| 4/16/2024 | Pending sale | $198,000 |
Source: | ||
| 4/15/2024 | Listed for sale | $198,000+132.9% |
Source: | ||
| 4/30/2004 | Sold | $85,000 |
Source: | ||
Public tax history
| Year | Property taxes | Tax assessment |
|---|---|---|
| 2024 | $2,065 +14.5% | $182,200 -3.8% |
| 2023 | $1,803 +23.9% | $189,300 +16.7% |
| 2022 | $1,455 +7.7% | $162,200 +22.3% |
Find assessor info on the county website
Neighborhood: Parkview
Nearby schools
GreatSchools rating
- 4/10Saint Joseph Central SchoolGrades: K-5Distance: 1.7 mi
- 5/10Jefferson Middle SchoolGrades: 6-8Distance: 3.5 mi
- 3/10Northrop High SchoolGrades: 9-12Distance: 2.5 mi
Schools provided by the listing agent
- Elementary: St. Joseph Central
- Middle: Jefferson
- High: Northrop
- District: Fort Wayne Community
Source: IRMLS. This data may not be complete. We recommend contacting the local school district to confirm school assignments for this home.
Get pre-qualified for a loan
At Zillow Home Loans, we can pre-qualify you in as little as 5 minutes with no impact to your credit score.An equal housing lender. NMLS #10287.
Sell with ease on Zillow
Get a Zillow Showcase℠ listing at no additional cost and you could sell for —faster.
$212,500
2% more+$4,250
With Zillow Showcase(estimated)$216,750

