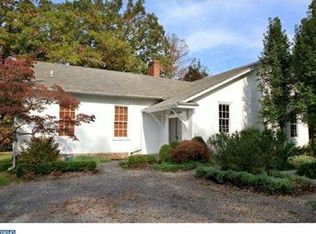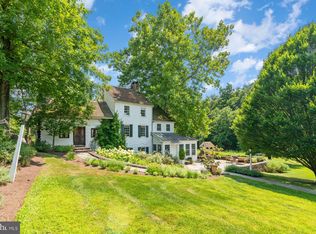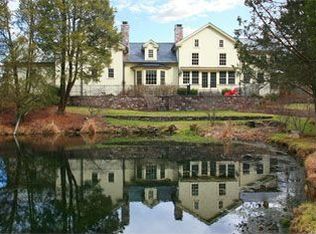Charming Carverville Cape Cod situated on a lovely country road amidst sprawling horse farms and beautiful country estates. This cottage style home is delightful in appearance and loaded with character and charm. From the moment you arrive and step inside, you will sense the great flow of the floor plan. Bright country kitchen with stainless appliances, gas stove, pantry and viewing window over the kitchen sink. To extend your living space, there is a lovely stone patio for grilling and relaxing on beautiful Summer evenings. The floor plan is open between the living room & dining room with hardwood floors and a brick fireplace perfectly situated to entertain family and friends during the holidays and the colder months ahead. An abundance of windows allow for natural light to fill the interior space. It offers picturesque views out every window. There are two additional light filled rooms and a full bathroom to complete the first floor. Both rooms have closets and easy access to the full bathroom. The turned staircase leads to the second floor center hall with large linen closet, full bath and bedrooms on either end of the hall. There are large closets and plenty of storage space in both rooms. For those collectors & creative souls, there is a finished room in the basement. Perfect for an additional work room, play room or office. You will be amazed at the interior space that this lovely home has to offer. And wait, there is more! An oversized handsome two car garage. The perfect addition to this house as it offers even more storage space on the upper level, space for two cars and a covered area between the main house and the garage. Again, adding character to this captivating Cape! This property is truly an architectural gem located in an area that has open fields, lush landscaping and panoramic views. The yard attracts wildlife, pollinators, and a variety of migrating and local birds. You feel it from the moment you arrive! It has a park like setting. The house is located in the Historic Carversville District, noted for its Late Victorian and Federal Style Homes. History abounds and you feel apart of it. Walk or bike into the town square. Celebrate with your neighbors and friends at the many scheduled events held by the local Historical Society. Enjoy dining and shopping at the Carversville Kitchen and the Carversville Inn. Only a short distance to New Hope, Doylestown & Plumsteadville with shops, restaurants and museums. Located in the desirable New Hope Solebury School District.
This property is off market, which means it's not currently listed for sale or rent on Zillow. This may be different from what's available on other websites or public sources.



