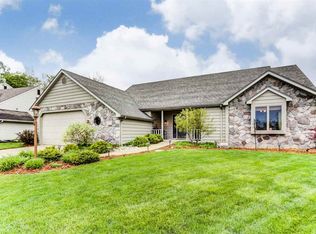Closed
$338,500
6212 Riptide Way, Fort Wayne, IN 46845
3beds
2,218sqft
Single Family Residence
Built in 1992
10,018.8 Square Feet Lot
$352,300 Zestimate®
$--/sqft
$1,998 Estimated rent
Home value
$352,300
$317,000 - $391,000
$1,998/mo
Zestimate® history
Loading...
Owner options
Explore your selling options
What's special
3 BR Ranch with spacious full basement partially finished. Just look at the recent updates! 2023 front of house new trim and siding, 2023 new carpet in bedrooms, 2023 new OH garage door, 2021 new garage door opener, 2021 new hard surface floors, 2020 new windows 3 season room, 2018 master bath all new inc. Walkin shower,2017 new 90% furnace and Ac unit, 2015 complete kitchen make over, quartz counter tops and flooring. Association dues include use of Swimming Pools and Tennis/ Pickle Ball Courts. Also, to riverside walk trails on St Joe River. All information is believed to be accurate, however, is not warranted. Measurements according to Allen County tax records.
Zillow last checked: 8 hours ago
Listing updated: July 25, 2024 at 09:41am
Listed by:
Gary M Gerardot Off:260-402-2505,
Gerardot Realty, Inc.
Bought with:
Jason Satkowiak, RB14047326
RE/MAX Results
Source: IRMLS,MLS#: 202414738
Facts & features
Interior
Bedrooms & bathrooms
- Bedrooms: 3
- Bathrooms: 2
- Full bathrooms: 2
- Main level bedrooms: 3
Bedroom 1
- Level: Main
Bedroom 2
- Level: Main
Dining room
- Level: Main
- Area: 132
- Dimensions: 11 x 12
Family room
- Level: Basement
- Area: 288
- Dimensions: 16 x 18
Kitchen
- Level: Main
- Area: 132
- Dimensions: 11 x 12
Living room
- Level: Main
- Area: 324
- Dimensions: 18 x 18
Heating
- Natural Gas, Forced Air
Cooling
- Central Air
Appliances
- Included: Range/Oven Hk Up Gas/Elec, Dishwasher, Refrigerator, Washer, Dryer-Electric, Electric Range, Gas Water Heater
Features
- Flooring: Carpet, Laminate, Ceramic Tile
- Basement: Full,Partially Finished,Concrete
- Number of fireplaces: 1
- Fireplace features: Living Room, Gas Log
Interior area
- Total structure area: 2,996
- Total interior livable area: 2,218 sqft
- Finished area above ground: 1,498
- Finished area below ground: 720
Property
Parking
- Total spaces: 2
- Parking features: Attached, Garage Door Opener, Concrete
- Attached garage spaces: 2
- Has uncovered spaces: Yes
Features
- Levels: One
- Stories: 1
- Patio & porch: Porch Florida
Lot
- Size: 10,018 sqft
- Dimensions: iregular 78x147
- Features: Cul-De-Sac, City/Town/Suburb
Details
- Parcel number: 020331377020.000042
- Other equipment: Sump Pump, Sump Pump+Battery Backup
Construction
Type & style
- Home type: SingleFamily
- Architectural style: Ranch
- Property subtype: Single Family Residence
Materials
- Vinyl Siding, Other
- Roof: Shingle
Condition
- New construction: No
- Year built: 1992
Utilities & green energy
- Sewer: City
- Water: City
Community & neighborhood
Community
- Community features: Pool, Tennis Court(s)
Location
- Region: Fort Wayne
- Subdivision: River Bend Bluffs
HOA & financial
HOA
- Has HOA: Yes
- HOA fee: $324 annually
Other
Other facts
- Listing terms: Cash,Conventional,FHA,VA Loan
Price history
| Date | Event | Price |
|---|---|---|
| 7/20/2024 | Sold | $338,500-3% |
Source: | ||
| 5/21/2024 | Pending sale | $349,000 |
Source: | ||
| 4/30/2024 | Listed for sale | $349,000 |
Source: | ||
Public tax history
| Year | Property taxes | Tax assessment |
|---|---|---|
| 2024 | $1,928 +5.5% | $289,800 +10.8% |
| 2023 | $1,827 +16.1% | $261,500 +5% |
| 2022 | $1,574 +6.3% | $249,000 +19.3% |
Find assessor info on the county website
Neighborhood: 46845
Nearby schools
GreatSchools rating
- 10/10Cedarville Elementary SchoolGrades: K-3Distance: 1.3 mi
- 8/10Leo Junior/Senior High SchoolGrades: 7-12Distance: 3.7 mi
- 8/10Leo Elementary SchoolGrades: 4-6Distance: 4 mi
Schools provided by the listing agent
- Elementary: Cedarville
- Middle: Leo
- High: Leo
- District: East Allen County
Source: IRMLS. This data may not be complete. We recommend contacting the local school district to confirm school assignments for this home.

Get pre-qualified for a loan
At Zillow Home Loans, we can pre-qualify you in as little as 5 minutes with no impact to your credit score.An equal housing lender. NMLS #10287.
Sell for more on Zillow
Get a free Zillow Showcase℠ listing and you could sell for .
$352,300
2% more+ $7,046
With Zillow Showcase(estimated)
$359,346