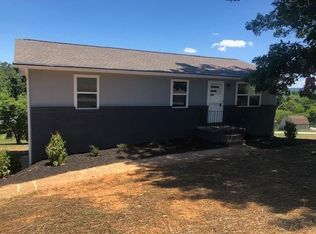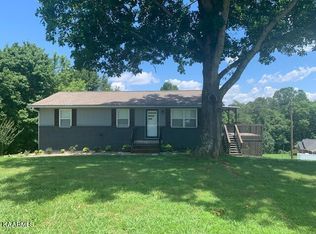6212 Renee is located in the Corryton community just minutes to Halls and Ft. City. This home has been updated from inside and out. New windows, siding, roof, floor, kitchen, bathrooms, water heater and more. The main floor offers a living room leading to the kitchen, 3 bedrooms, and 1 bathroom. Off the kitchen is a door leading to an oversized beck and the fenced back yard. Down stairs you will find the 4th bedroom, bathroom and an amazing bonus room or play room. This entire area could be a separate living quarters with its own entrance. There is storage in the one car garage or storage shed. Outside there is more room for toys, camper, play forts and all that you have. There is nothing to do in this home but move in. Call today for more information.
This property is off market, which means it's not currently listed for sale or rent on Zillow. This may be different from what's available on other websites or public sources.


