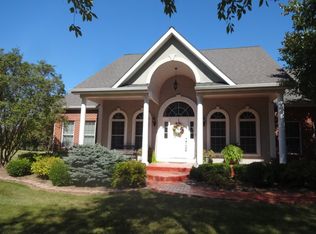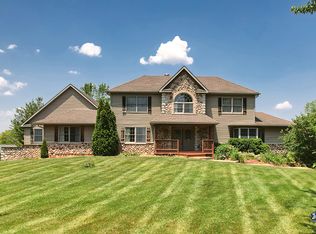Closed
$400,000
6212 Meyer Rd, Marengo, IL 60152
4beds
2,240sqft
Single Family Residence
Built in 1974
1.03 Acres Lot
$405,400 Zestimate®
$179/sqft
$2,978 Estimated rent
Home value
$405,400
$369,000 - $442,000
$2,978/mo
Zestimate® history
Loading...
Owner options
Explore your selling options
What's special
Stunning Fully Renovated 4-Bedroom Home on a Gorgeous 1-Acre Lot! Step inside and discover a home that feels brand new from top to bottom! Recent updates include new windows, roof, siding, HVAC, paint, flooring, lighting, appliances, kitchen, and bathrooms-every detail has been thoughtfully refreshed for today's lifestyle. The bright and open main level features a spacious new kitchen with a large island, stainless steel appliances, and abundant cabinet and counter space. A new sliding glass door off the dining area opens to a deck overlooking the expansive backyard with a cozy bonfire pit-perfect for evenings of entertaining or quiet relaxation. The main-level primary suite offers a private bath, with an additional bedroom and full bath nearby. The walkout lower level provides even more living space, highlighted by a huge family room/recreation room, two more bedrooms, and another full bath-ideal for guests, extended family, or a home office setup. Large 2 car heated garage! Nestled in a peaceful country setting yet offering easy access to town and I-90, this home combines space, style, and convenience. Move-in ready-just unpack and start enjoying your new home!
Zillow last checked: 8 hours ago
Listing updated: November 10, 2025 at 04:17pm
Listing courtesy of:
Teresa Stultz (630)205-5568,
Premier Living Properties
Bought with:
Teresa Stultz
Premier Living Properties
Source: MRED as distributed by MLS GRID,MLS#: 12486090
Facts & features
Interior
Bedrooms & bathrooms
- Bedrooms: 4
- Bathrooms: 3
- Full bathrooms: 3
Primary bedroom
- Features: Flooring (Wood Laminate), Bathroom (Full)
- Level: Main
- Area: 182 Square Feet
- Dimensions: 14X13
Bedroom 2
- Features: Flooring (Wood Laminate)
- Level: Main
- Area: 140 Square Feet
- Dimensions: 14X10
Bedroom 3
- Features: Flooring (Wood Laminate)
- Level: Lower
- Area: 132 Square Feet
- Dimensions: 12X11
Bedroom 4
- Features: Flooring (Wood Laminate)
- Level: Lower
- Area: 100 Square Feet
- Dimensions: 10X10
Dining room
- Features: Flooring (Wood Laminate)
- Level: Main
- Area: 117 Square Feet
- Dimensions: 13X9
Family room
- Features: Flooring (Wood Laminate)
- Level: Lower
- Area: 156 Square Feet
- Dimensions: 13X12
Kitchen
- Features: Kitchen (Eating Area-Breakfast Bar, Island), Flooring (Wood Laminate)
- Level: Main
- Area: 169 Square Feet
- Dimensions: 13X13
Laundry
- Level: Lower
- Area: 195 Square Feet
- Dimensions: 15X13
Living room
- Features: Flooring (Wood Laminate)
- Level: Main
- Area: 330 Square Feet
- Dimensions: 22X15
Recreation room
- Features: Flooring (Wood Laminate)
- Level: Lower
- Area: 448 Square Feet
- Dimensions: 32X14
Heating
- Natural Gas
Cooling
- Central Air
Appliances
- Included: Humidifier
Features
- Flooring: Laminate
- Basement: Finished,Walk-Out Access
Interior area
- Total structure area: 2,240
- Total interior livable area: 2,240 sqft
Property
Parking
- Total spaces: 2
- Parking features: Garage Owned, Attached, Garage
- Attached garage spaces: 2
Accessibility
- Accessibility features: No Disability Access
Features
- Levels: Bi-Level
- Patio & porch: Deck, Patio
Lot
- Size: 1.03 Acres
- Dimensions: 300 x 151
Details
- Parcel number: 1603226006
- Special conditions: None
- Other equipment: Water-Softener Owned, Sump Pump
Construction
Type & style
- Home type: SingleFamily
- Architectural style: Bi-Level
- Property subtype: Single Family Residence
Materials
- Vinyl Siding
- Foundation: Concrete Perimeter
- Roof: Asphalt
Condition
- New construction: No
- Year built: 1974
- Major remodel year: 2025
Utilities & green energy
- Sewer: Septic Tank
- Water: Well
Community & neighborhood
Security
- Security features: Carbon Monoxide Detector(s)
Location
- Region: Marengo
Other
Other facts
- Listing terms: Conventional
- Ownership: Fee Simple
Price history
| Date | Event | Price |
|---|---|---|
| 11/10/2025 | Sold | $400,000-4.8%$179/sqft |
Source: | ||
| 10/8/2025 | Contingent | $420,000$188/sqft |
Source: | ||
| 9/30/2025 | Price change | $420,000-2.3%$188/sqft |
Source: | ||
| 9/22/2025 | Price change | $430,000-2.3%$192/sqft |
Source: | ||
| 8/28/2025 | Listed for sale | $440,000+63%$196/sqft |
Source: | ||
Public tax history
| Year | Property taxes | Tax assessment |
|---|---|---|
| 2024 | $3,547 -17.6% | $74,558 +12.2% |
| 2023 | $4,306 -1.8% | $66,439 +9.1% |
| 2022 | $4,386 +41.2% | $60,920 +7.9% |
Find assessor info on the county website
Neighborhood: 60152
Nearby schools
GreatSchools rating
- 5/10Riley Community Cons SchoolGrades: K-8Distance: 3.2 mi
- 7/10Marengo High SchoolGrades: 9-12Distance: 2.1 mi
Schools provided by the listing agent
- Elementary: Riley Comm Cons School
- Middle: Riley Comm Cons School
- High: Marengo High School
- District: 18
Source: MRED as distributed by MLS GRID. This data may not be complete. We recommend contacting the local school district to confirm school assignments for this home.

Get pre-qualified for a loan
At Zillow Home Loans, we can pre-qualify you in as little as 5 minutes with no impact to your credit score.An equal housing lender. NMLS #10287.
Sell for more on Zillow
Get a free Zillow Showcase℠ listing and you could sell for .
$405,400
2% more+ $8,108
With Zillow Showcase(estimated)
$413,508
