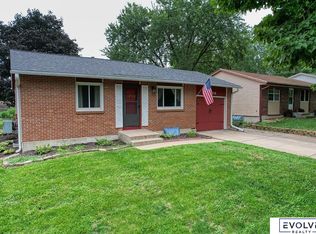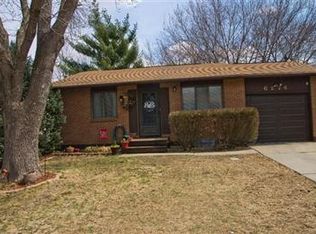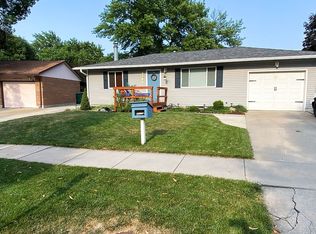Sold for $242,000 on 10/16/25
$242,000
6212 Inverness Rd, Lincoln, NE 68512
2beds
1,548sqft
Single Family Residence
Built in 1977
8,276.4 Square Feet Lot
$244,700 Zestimate®
$156/sqft
$1,734 Estimated rent
Home value
$244,700
$223,000 - $269,000
$1,734/mo
Zestimate® history
Loading...
Owner options
Explore your selling options
What's special
Contract Pending. Super Cute Southwest Lincoln Ranch! This west-facing home offers great curb appeal with mature trees and a brick front exterior. The extra-deep, fully fenced backyard is a dream - complete with a covered patio & firepit, perfect for pets, entertaining, or relaxing outdoors. Inside, you'll love the updated bathrooms with modern finishes, two spacious living rooms, and 2 legal bedrooms upstairs + 2 non-conforming bedrooms downstairs for flexible living space. An attached garage and backyard shed provide plenty of storage. Fresh, modern, and move-in ready - this one checks all the boxes. Don't wait - schedule your showing today!
Zillow last checked: 8 hours ago
Listing updated: October 16, 2025 at 03:54pm
Listed by:
Charles Wilkinson 308-539-3282,
Nebraska Realty
Bought with:
Leslie Metzger, 20210644
Nebraska Realty
Source: GPRMLS,MLS#: 22525739
Facts & features
Interior
Bedrooms & bathrooms
- Bedrooms: 2
- Bathrooms: 2
- Full bathrooms: 1
- 3/4 bathrooms: 1
- Main level bathrooms: 1
Primary bedroom
- Level: Main
Bedroom 2
- Level: Main
Family room
- Level: Basement
Kitchen
- Features: Dining Area, Sliding Glass Door, Exterior Door
- Level: Main
Living room
- Features: Engineered Wood
- Level: Main
Basement
- Area: 768
Heating
- Natural Gas, Forced Air
Cooling
- Central Air
Appliances
- Included: Range, Ice Maker, Refrigerator, Freezer, Washer, Dishwasher, Dryer, Disposal, Microwave
Features
- Exercise Room
- Flooring: Wood, Vinyl, Laminate, Engineered Hardwood
- Doors: Sliding Doors
- Basement: Other Window,Full,Finished
- Has fireplace: No
Interior area
- Total structure area: 1,548
- Total interior livable area: 1,548 sqft
- Finished area above ground: 798
- Finished area below ground: 750
Property
Parking
- Total spaces: 1
- Parking features: Attached, Garage Door Opener
- Attached garage spaces: 1
Features
- Patio & porch: Covered Patio
- Exterior features: Lighting
- Fencing: Chain Link,Wood,Full
Lot
- Size: 8,276 sqft
- Dimensions: 146 ft x 55 ft
- Features: Up to 1/4 Acre., City Lot, Subdivided, Public Sidewalk, Curb Cut, Curb and Gutter, Level
Details
- Additional structures: Shed(s)
- Parcel number: 0914205009000
Construction
Type & style
- Home type: SingleFamily
- Architectural style: Ranch,Traditional
- Property subtype: Single Family Residence
Materials
- Vinyl Siding, Brick/Other
- Foundation: Concrete Perimeter
- Roof: Composition
Condition
- Not New and NOT a Model
- New construction: No
- Year built: 1977
Utilities & green energy
- Sewer: Public Sewer
- Water: Public
- Utilities for property: Cable Available, Electricity Available, Natural Gas Available, Water Available, Sewer Available, Storm Sewer, Phone Available, Fiber Optic
Community & neighborhood
Location
- Region: Lincoln
- Subdivision: Salt Valley / Glenar / Skyline
Other
Other facts
- Listing terms: VA Loan,FHA,Conventional,Cash
- Ownership: Fee Simple
Price history
| Date | Event | Price |
|---|---|---|
| 10/16/2025 | Sold | $242,000-1.2%$156/sqft |
Source: | ||
| 9/24/2025 | Pending sale | $245,000$158/sqft |
Source: | ||
| 9/16/2025 | Listed for sale | $245,000+21.9%$158/sqft |
Source: | ||
| 5/25/2021 | Sold | $201,000+6.3%$130/sqft |
Source: | ||
| 4/5/2021 | Pending sale | $189,000$122/sqft |
Source: | ||
Public tax history
| Year | Property taxes | Tax assessment |
|---|---|---|
| 2024 | $3,035 -11% | $217,000 +6.6% |
| 2023 | $3,411 +21.7% | $203,500 +44.4% |
| 2022 | $2,802 -0.2% | $140,900 |
Find assessor info on the county website
Neighborhood: Far South
Nearby schools
GreatSchools rating
- 7/10Beattie Elementary SchoolGrades: PK-5Distance: 1.9 mi
- 7/10Scott Middle SchoolGrades: 6-8Distance: 0.9 mi
- 5/10Southwest High SchoolGrades: 9-12Distance: 0.8 mi
Schools provided by the listing agent
- Elementary: Beattie
- Middle: Scott
- High: Lincoln Southwest
- District: Lincoln Public Schools
Source: GPRMLS. This data may not be complete. We recommend contacting the local school district to confirm school assignments for this home.

Get pre-qualified for a loan
At Zillow Home Loans, we can pre-qualify you in as little as 5 minutes with no impact to your credit score.An equal housing lender. NMLS #10287.


