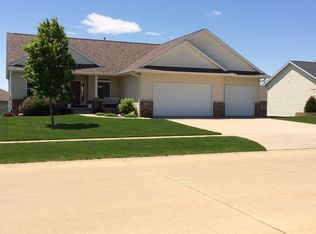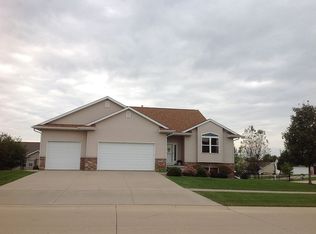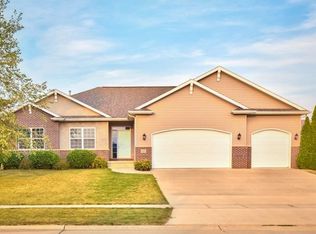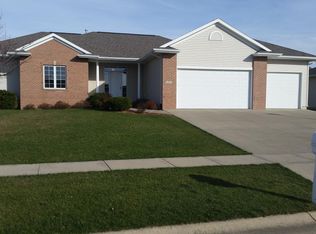Sold for $420,000
$420,000
6212 Hoover Trail Rd SW, Cedar Rapids, IA 52404
5beds
3,402sqft
Single Family Residence, Residential
Built in 2008
0.27 Acres Lot
$422,000 Zestimate®
$123/sqft
$2,892 Estimated rent
Home value
$422,000
$392,000 - $452,000
$2,892/mo
Zestimate® history
Loading...
Owner options
Explore your selling options
What's special
Discover this stunning 5-bedroom home nestled in the desirable College Community, offering a perfect blend of style, comfort, and functionality! The main level features an open floor plan, a cozy gas fireplace, soaring cathedral ceilings, large sunlit room at the back of the house that walks out to a spacious, maintenance-free deck overlooking the fully fenced 1/4-acre backyard. The kitchen shines with stainless steel appliances, solid surface countertops, and modern finishes. Additional highlights include a 3-stall heated garage with an extra parking pad, providing abundant parking and convenience, and a whole-house Generac generator for peace of mind. The lower level offers 2 bedrooms, a full bathroom, a bonus room, and a walkout to a charming paver brick patio off the family room—perfect for relaxing or entertaining. This home truly has it all!
Zillow last checked: 8 hours ago
Listing updated: August 15, 2025 at 04:52pm
Listed by:
Gary Doerrfeld 319-981-2983,
Realty87
Bought with:
NONMEMBER
Source: Iowa City Area AOR,MLS#: 202500948
Facts & features
Interior
Bedrooms & bathrooms
- Bedrooms: 5
- Bathrooms: 3
- Full bathrooms: 3
Heating
- Natural Gas, Forced Air
Cooling
- Central Air
Appliances
- Included: Dishwasher, Microwave, Range Or Oven, Refrigerator, Dryer, Washer
Features
- Other, Breakfast Bar
- Basement: Concrete,Full,Walk-Out Access
- Number of fireplaces: 1
- Fireplace features: Family Room, Gas
Interior area
- Total structure area: 3,402
- Total interior livable area: 3,402 sqft
- Finished area above ground: 1,802
- Finished area below ground: 1,600
Property
Parking
- Total spaces: 3
- Parking features: Heated Garage
- Has attached garage: Yes
Lot
- Size: 0.27 Acres
- Dimensions: 100 x 118
- Features: Less Than Half Acre, Back Yard
Details
- Parcel number: 191412900600000
- Zoning: Res
- Special conditions: Standard
Construction
Type & style
- Home type: SingleFamily
- Property subtype: Single Family Residence, Residential
Materials
- Frame
Condition
- Year built: 2008
Utilities & green energy
- Sewer: Public Sewer
- Water: Public
Community & neighborhood
Community
- Community features: Sidewalks, Street Lights
Location
- Region: Cedar Rapids
- Subdivision: NA
Other
Other facts
- Listing terms: Conventional,Cash
Price history
| Date | Event | Price |
|---|---|---|
| 8/26/2025 | Pending sale | $429,950+2.4%$126/sqft |
Source: | ||
| 7/16/2025 | Sold | $420,000-2.3%$123/sqft |
Source: | ||
| 6/6/2025 | Pending sale | $429,950$126/sqft |
Source: | ||
| 3/30/2025 | Listed for sale | $429,950$126/sqft |
Source: | ||
| 3/11/2025 | Pending sale | $429,950$126/sqft |
Source: | ||
Public tax history
| Year | Property taxes | Tax assessment |
|---|---|---|
| 2024 | $6,848 +4.2% | $371,900 |
| 2023 | $6,574 +14.7% | $371,900 +21.7% |
| 2022 | $5,732 -1.2% | $305,600 +12.1% |
Find assessor info on the county website
Neighborhood: 52404
Nearby schools
GreatSchools rating
- 7/10Prairie Heights Elementary SchoolGrades: PK-4Distance: 1.9 mi
- 6/10Prairie PointGrades: 7-9Distance: 1.9 mi
- 2/10Prairie High SchoolGrades: 10-12Distance: 2.4 mi
Get pre-qualified for a loan
At Zillow Home Loans, we can pre-qualify you in as little as 5 minutes with no impact to your credit score.An equal housing lender. NMLS #10287.
Sell for more on Zillow
Get a Zillow Showcase℠ listing at no additional cost and you could sell for .
$422,000
2% more+$8,440
With Zillow Showcase(estimated)$430,440



