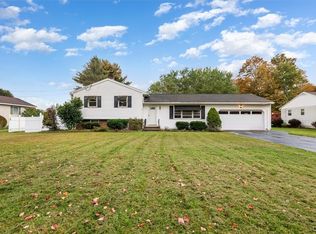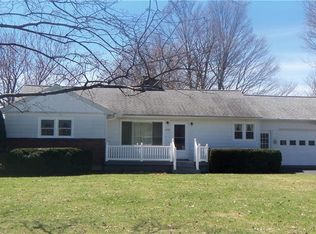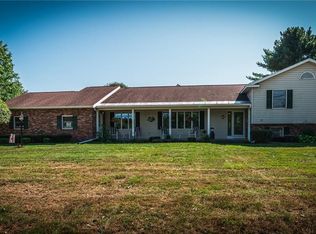Closed
$205,000
6212 Hawkins Corners Rd, Rome, NY 13440
4beds
2,100sqft
Single Family Residence
Built in 1967
0.45 Acres Lot
$290,500 Zestimate®
$98/sqft
$2,526 Estimated rent
Home value
$290,500
$253,000 - $328,000
$2,526/mo
Zestimate® history
Loading...
Owner options
Explore your selling options
What's special
All the expensive (but most boring) items are DONE! Leaving this house a canvas for your personal style. NEW 50 gallon electric hot water heater, NEW high efficiency furnace and air conditioning, NEW 200 amp electrical service, completely refinished hardwood floors, new vinyl kitchen floors and fresh paint throughout. There is a cozy gas fireplace in the lower-level family room, four spacious bedrooms and a two-stall attached garage. A half-acre lot with low maintenance vinyl fencing and a desirable Lee location make this property the complete package!
Zillow last checked: 8 hours ago
Listing updated: December 15, 2023 at 08:07am
Listed by:
Anna Storey 315-335-8212,
Hunt Real Estate Era Cl
Bought with:
Nancy L. Calandra, 10401369520
Coldwell Banker Faith Properties R
Source: NYSAMLSs,MLS#: S1502960 Originating MLS: Mohawk Valley
Originating MLS: Mohawk Valley
Facts & features
Interior
Bedrooms & bathrooms
- Bedrooms: 4
- Bathrooms: 2
- Full bathrooms: 1
- 1/2 bathrooms: 1
Bedroom 1
- Level: Second
- Dimensions: 14 x 11
Bedroom 1
- Level: Second
- Dimensions: 14.00 x 11.00
Bedroom 2
- Level: Second
- Dimensions: 13 x 10
Bedroom 2
- Level: Second
- Dimensions: 13.00 x 10.00
Bedroom 3
- Level: Second
- Dimensions: 10 x 10
Bedroom 3
- Level: Second
- Dimensions: 10.00 x 10.00
Bedroom 4
- Level: Lower
- Dimensions: 11 x 11
Bedroom 4
- Level: Lower
- Dimensions: 11.00 x 11.00
Family room
- Level: Lower
- Dimensions: 23 x 12
Family room
- Level: Lower
- Dimensions: 23.00 x 12.00
Kitchen
- Level: First
- Dimensions: 21 x 11
Kitchen
- Level: First
- Dimensions: 21.00 x 11.00
Laundry
- Level: Lower
- Dimensions: 11 x 13
Laundry
- Level: Lower
- Dimensions: 11.00 x 13.00
Living room
- Level: First
- Dimensions: 21 x 12
Living room
- Level: First
- Dimensions: 21.00 x 12.00
Other
- Level: Second
- Dimensions: 9 x 9
Other
- Level: Lower
- Dimensions: 5 x 5
Other
- Level: Second
- Dimensions: 9.00 x 9.00
Other
- Level: Lower
- Dimensions: 5.00 x 5.00
Heating
- Gas, Forced Air
Cooling
- Central Air
Appliances
- Included: Electric Oven, Electric Range, Electric Water Heater, Refrigerator
- Laundry: In Basement
Features
- Eat-in Kitchen
- Flooring: Hardwood, Laminate, Varies
- Basement: Crawl Space
- Number of fireplaces: 1
Interior area
- Total structure area: 2,100
- Total interior livable area: 2,100 sqft
Property
Parking
- Total spaces: 2
- Parking features: Attached, Garage
- Attached garage spaces: 2
Features
- Levels: Two
- Stories: 2
- Patio & porch: Patio
- Exterior features: Awning(s), Blacktop Driveway, Fully Fenced, Patio
- Fencing: Full
Lot
- Size: 0.45 Acres
- Dimensions: 100 x 200
- Features: Rectangular, Rectangular Lot, Residential Lot
Details
- Parcel number: 30420018800100030020000000
- Special conditions: Standard
Construction
Type & style
- Home type: SingleFamily
- Architectural style: Split Level
- Property subtype: Single Family Residence
Materials
- Aluminum Siding, Steel Siding
- Foundation: Block
- Roof: Asphalt
Condition
- Resale
- Year built: 1967
Utilities & green energy
- Sewer: Septic Tank
- Water: Connected, Public
- Utilities for property: Cable Available, High Speed Internet Available, Water Connected
Community & neighborhood
Location
- Region: Rome
Other
Other facts
- Listing terms: Cash,Conventional,FHA,USDA Loan,VA Loan
Price history
| Date | Event | Price |
|---|---|---|
| 12/15/2023 | Sold | $205,000-6.4%$98/sqft |
Source: | ||
| 10/11/2023 | Pending sale | $219,000$104/sqft |
Source: | ||
| 10/7/2023 | Listed for sale | $219,000$104/sqft |
Source: | ||
Public tax history
Tax history is unavailable.
Neighborhood: Lake Delta
Nearby schools
GreatSchools rating
- 5/10John E Joy Elementary SchoolGrades: K-6Distance: 2 mi
- 5/10Lyndon H Strough Middle SchoolGrades: 7-8Distance: 3.9 mi
- 4/10Rome Free AcademyGrades: 9-12Distance: 5.9 mi
Schools provided by the listing agent
- High: Rome Free Academy
- District: Rome
Source: NYSAMLSs. This data may not be complete. We recommend contacting the local school district to confirm school assignments for this home.


