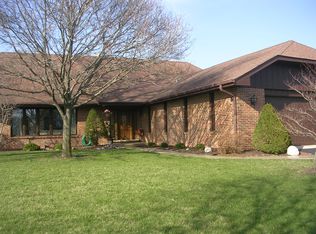FANTASTIC UPDATED HOME IN CRYSTAL LAKE SCHOOLS WITH NEARLY 1800 SQUARE FEET OF LIVING SPACE ON 1.5 ACRES!! ~ Watch the sunrise from your deck or remodeled kitchen and watch the sunset by the fireplace from your living room and feel the beautiful cross-breezes ~ Hardwood Floors throughout main floor ~ Kitchen updated w/ custom cabinetry, granite countertops & pantry and island ~ Eating area leads out to level backyard where the possibilities are endless! ~ Newer refrigerator, oven, microwave, washer/dryer ~ Living Room features vaulted ceilings, beautiful picture window & newer stone floor-to-ceiling fireplace with wood mantle ~ Upstairs find 3 bedrooms including master w/ walk-in closet & ensuite updated bath ~ All bedrooms w/ ceiling fans & ample closet space incl. 2 walk-ins ~ Downstairs find large Family/Media Room set up for surround sound, Laundry Room, Office/Library/4th bedroom & 2nd Full Updated Bath ~ 2+ car garage was finished & insulated including gas pipe if new owner would like to heat the garage ~ Finished Large Shed that matches the home ~ NEW sidewalk from driveway to newer Feldco front door ~ 1.5 ACRES of private, sodded land with no HOA so the possibilities are endless ~ Windows and roof have all been replaced & extra insulation added to whole home ~ Move right in & feel like you are on vacation everyday ~ Award Winning CRYSTAL LAKE SCHOOLS!
This property is off market, which means it's not currently listed for sale or rent on Zillow. This may be different from what's available on other websites or public sources.

