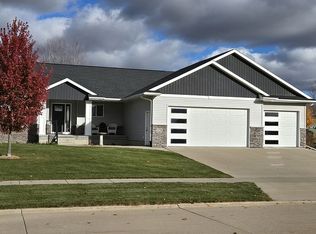Meticulous zero entry/handicap accessible, ranch home in College Community school district. Walking distance to park & trails and close to H-30 & I-380 for commuters. Sprawling main level with + 2k sf on main level. Vaulted ceilings in great room w/ open concept to kitchen & dining. SS appliances, quartz counters w/ e-granite oversized sink & engineered hardwood floor. Drop zone/bench from garage entry. Updated master bath w/ heated floors, dual vanity sinks, tiled shower & walk in closet. LL family room has built in dry bar w/ wine/beer fridge. 2 additional bedrooms, storage rooms, mechanical room, full bathroom and a possible 6th unfinished bedroom completes the LL. Extensive landscaping surrounds the home which can be enjoyed from both the deck or lower level patio. Other notables; central vac, newer furnace, AC and water heater. Why pay new construction prices when you can have all this for under 350k
This property is off market, which means it's not currently listed for sale or rent on Zillow. This may be different from what's available on other websites or public sources.


